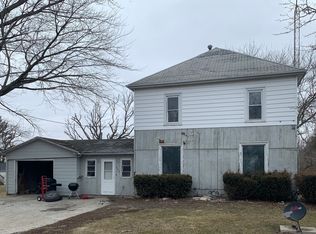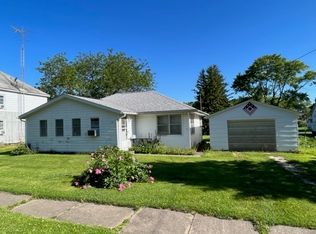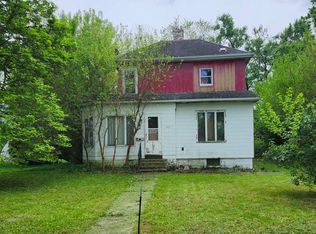Closed
$115,000
308 Adda St, Roberts, IL 60962
3beds
1,754sqft
Single Family Residence
Built in 1907
2.01 Acres Lot
$158,100 Zestimate®
$66/sqft
$1,330 Estimated rent
Home value
$158,100
$133,000 - $185,000
$1,330/mo
Zestimate® history
Loading...
Owner options
Explore your selling options
What's special
Step into the past with this beautifully preserved 1907 home in Roberts, where original charm meets modern comfort. The home showcases stunning stained woodwork, built-in bookcases with glass doors, and French doors with beveled glass, offering a glimpse into the craftsmanship of a bygone era. A spacious dining area leads into a large kitchen with ample cabinetry. The home features generously sized bedrooms and an updated bathroom with a modern tub, shower, and heated tile flooring. The full unfinished basement offers a heavy-duty workbench and laundry area with a convenient clothes chute. Outside, the nearly 2-acre lot includes a basketball court, expansive backyard, and additional lots across the street, ideal for building. A 3+ car detached garage with electricity, plus a separate heated shop building, provide versatile space for hobbies or a home office. Relax on the wide front porch, shaded by century-old catalpa trees, and enjoy breathtaking sunsets over the serene fields. Septic system will be upgraded by the seller. Home is being sold in AS-IS condition.
Zillow last checked: 8 hours ago
Listing updated: June 25, 2025 at 01:30am
Listing courtesy of:
Craig Kief 217-898-6120,
Kief Realty,
Alaina Kief 217-898-6102,
Kief Realty
Bought with:
Craig Kief
Kief Realty
Source: MRED as distributed by MLS GRID,MLS#: 12285124
Facts & features
Interior
Bedrooms & bathrooms
- Bedrooms: 3
- Bathrooms: 1
- Full bathrooms: 1
Primary bedroom
- Features: Flooring (Carpet)
- Level: Main
- Area: 132 Square Feet
- Dimensions: 12X11
Bedroom 2
- Features: Flooring (Carpet)
- Level: Second
- Area: 180 Square Feet
- Dimensions: 15X12
Bedroom 3
- Features: Flooring (Carpet)
- Level: Second
- Area: 144 Square Feet
- Dimensions: 12X12
Other
- Features: Flooring (Hardwood)
- Level: Second
- Area: 930 Square Feet
- Dimensions: 31X30
Dining room
- Features: Flooring (Carpet)
- Level: Main
- Area: 180 Square Feet
- Dimensions: 15X12
Family room
- Features: Flooring (Carpet)
- Level: Main
- Area: 224 Square Feet
- Dimensions: 16X14
Kitchen
- Features: Kitchen (Eating Area-Table Space), Flooring (Vinyl)
- Level: Main
- Area: 180 Square Feet
- Dimensions: 15X12
Living room
- Features: Flooring (Carpet)
- Level: Main
- Area: 238 Square Feet
- Dimensions: 17X14
Office
- Features: Flooring (Carpet)
- Level: Main
- Area: 70 Square Feet
- Dimensions: 10X7
Heating
- Propane
Cooling
- Central Air
Appliances
- Included: Range, Microwave, Dishwasher, Refrigerator, Washer, Dryer
Features
- 1st Floor Bedroom, 1st Floor Full Bath
- Basement: Unfinished,Full
- Attic: Unfinished
Interior area
- Total structure area: 2,926
- Total interior livable area: 1,754 sqft
- Finished area below ground: 0
Property
Parking
- Total spaces: 3
- Parking features: Gravel, No Garage, On Site, Garage Owned, Detached, Garage
- Garage spaces: 3
Accessibility
- Accessibility features: No Disability Access
Features
- Stories: 1
- Has view: Yes
Lot
- Size: 2.01 Acres
- Features: Irregular Lot, Mature Trees, Pasture, Views
Details
- Additional structures: Shed(s)
- Additional parcels included: 05072117600100
- Parcel number: 05072112800100
- Zoning: SINGL
- Special conditions: None
- Other equipment: Ceiling Fan(s), Sump Pump
Construction
Type & style
- Home type: SingleFamily
- Property subtype: Single Family Residence
Materials
- Vinyl Siding
- Foundation: Block, Concrete Perimeter
- Roof: Asphalt
Condition
- New construction: No
- Year built: 1907
Utilities & green energy
- Sewer: Septic Tank
- Water: Public
Community & neighborhood
Community
- Community features: Park, Tennis Court(s), Street Paved
Location
- Region: Roberts
HOA & financial
HOA
- Services included: None
Other
Other facts
- Listing terms: Conventional
- Ownership: Fee Simple
Price history
| Date | Event | Price |
|---|---|---|
| 6/23/2025 | Sold | $115,000-8%$66/sqft |
Source: | ||
| 5/19/2025 | Contingent | $125,000$71/sqft |
Source: | ||
| 5/4/2025 | Listed for sale | $125,000$71/sqft |
Source: | ||
| 4/17/2025 | Contingent | $125,000$71/sqft |
Source: | ||
| 2/6/2025 | Listed for sale | $125,000$71/sqft |
Source: | ||
Public tax history
| Year | Property taxes | Tax assessment |
|---|---|---|
| 2023 | $637 -4.1% | $22,020 +11% |
| 2022 | $664 -1.5% | $19,840 +5% |
| 2021 | $675 -1.9% | $18,900 |
Find assessor info on the county website
Neighborhood: 60962
Nearby schools
GreatSchools rating
- 5/10Clara Peterson Elementary SchoolGrades: PK-5Distance: 12.3 mi
- 8/10Paxton-Buckley-Loda Jr High SchoolGrades: 6-8Distance: 11.4 mi
- 5/10Paxton-Buckley-Loda High SchoolGrades: 9-12Distance: 11.5 mi
Schools provided by the listing agent
- Elementary: Eastlawn Elementary School
- Middle: Pbl Junior High School
- High: Pbl High School
- District: 10
Source: MRED as distributed by MLS GRID. This data may not be complete. We recommend contacting the local school district to confirm school assignments for this home.

Get pre-qualified for a loan
At Zillow Home Loans, we can pre-qualify you in as little as 5 minutes with no impact to your credit score.An equal housing lender. NMLS #10287.


