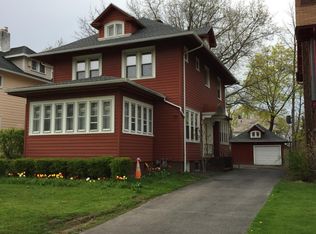Closed
$286,500
308 Aberdeen St, Rochester, NY 14619
3beds
1,922sqft
Single Family Residence
Built in 1925
5,671.51 Square Feet Lot
$295,200 Zestimate®
$149/sqft
$1,899 Estimated rent
Maximize your home sale
Get more eyes on your listing so you can sell faster and for more.
Home value
$295,200
$275,000 - $319,000
$1,899/mo
Zestimate® history
Loading...
Owner options
Explore your selling options
What's special
Welcome home to this beautiful Colonial home located in the heart of the 19th ward and historic Sibley district! A combination of Charm and updates! You are welcomed by the open porch perfect for your morning coffee! Inside you will find a spacious foyer featuring natural gumwood overlooking the huge living room. This living room features a wood burning fireplace, gorgeous built ins and boasts a ton of natural night! Off of the living room is the formal dining room that is opening to a spacious nook, perfect for a home office! This entire area is gleaming with natural hardwood floors. From there is the beautiful custom built pantry area featuring an abundance of cabinet space. Here is also the sliding glass door overlooking the spacious backyard, perfect for entertaining. The eat-in kitchen has been tastefully updated and to complete the first floor there is a conveniently located half bath! Upstairs you will find a primary bedroom with an additional huge space perfect for a nursery or huge walk in closet! Two additional large bedrooms and a recently remodeled full bath. Continuing up there is a unfinished attic ready to be finished or used for storage! This home includes several updates including newer roof, windows, Rheem furnace and hot water tank. The two car garage has been completely redone! Blown in insulation throughout, these owners didn't miss a beat! Absolutely nothing to do but move in! All offers due Tuesday 4/22 at 6pm.
Zillow last checked: 8 hours ago
Listing updated: June 04, 2025 at 06:05am
Listed by:
Ashley M. Zeiner 585-943-5102,
RE/MAX Plus
Bought with:
James Hinman, 40HI1167407
Howard Hanna
Source: NYSAMLSs,MLS#: R1599697 Originating MLS: Rochester
Originating MLS: Rochester
Facts & features
Interior
Bedrooms & bathrooms
- Bedrooms: 3
- Bathrooms: 2
- Full bathrooms: 1
- 1/2 bathrooms: 1
- Main level bathrooms: 1
Heating
- Gas, Forced Air
Appliances
- Included: Dryer, Dishwasher, Disposal, Gas Oven, Gas Range, Gas Water Heater, Microwave, Refrigerator, Washer
- Laundry: In Basement
Features
- Ceiling Fan(s), Separate/Formal Dining Room, Separate/Formal Living Room, Home Office, Natural Woodwork
- Flooring: Hardwood, Tile, Varies
- Windows: Leaded Glass
- Basement: Full
- Number of fireplaces: 1
Interior area
- Total structure area: 1,922
- Total interior livable area: 1,922 sqft
Property
Parking
- Total spaces: 2
- Parking features: Detached, Garage, Garage Door Opener
- Garage spaces: 2
Features
- Exterior features: Blacktop Driveway, Fence
- Fencing: Partial
Lot
- Size: 5,671 sqft
- Dimensions: 42 x 135
- Features: Rectangular, Rectangular Lot, Residential Lot
Details
- Parcel number: 26140012073000010550000000
- Special conditions: Standard
Construction
Type & style
- Home type: SingleFamily
- Architectural style: Colonial,Two Story
- Property subtype: Single Family Residence
Materials
- Blown-In Insulation, Vinyl Siding, PEX Plumbing
- Foundation: Block
- Roof: Asphalt
Condition
- Resale
- Year built: 1925
Utilities & green energy
- Sewer: Connected
- Water: Connected, Public
- Utilities for property: High Speed Internet Available, Sewer Connected, Water Connected
Community & neighborhood
Location
- Region: Rochester
- Subdivision: H Sibley Estate
Other
Other facts
- Listing terms: Cash,Conventional,FHA,VA Loan
Price history
| Date | Event | Price |
|---|---|---|
| 6/3/2025 | Sold | $286,500+59.3%$149/sqft |
Source: | ||
| 4/24/2025 | Pending sale | $179,900$94/sqft |
Source: | ||
| 4/16/2025 | Listed for sale | $179,900+111.9%$94/sqft |
Source: | ||
| 1/8/2010 | Listing removed | $84,900-0.1%$44/sqft |
Source: RealEstateShows.com #912438 Report a problem | ||
| 8/4/2009 | Sold | $85,000+0.1%$44/sqft |
Source: Public Record Report a problem | ||
Public tax history
| Year | Property taxes | Tax assessment |
|---|---|---|
| 2024 | -- | $149,100 +53.6% |
| 2023 | -- | $97,100 |
| 2022 | -- | $97,100 |
Find assessor info on the county website
Neighborhood: 19th Ward
Nearby schools
GreatSchools rating
- 3/10School 16 John Walton SpencerGrades: PK-6Distance: 0.2 mi
- 3/10Joseph C Wilson Foundation AcademyGrades: K-8Distance: 0.6 mi
- 6/10Rochester Early College International High SchoolGrades: 9-12Distance: 0.6 mi
Schools provided by the listing agent
- District: Rochester
Source: NYSAMLSs. This data may not be complete. We recommend contacting the local school district to confirm school assignments for this home.
