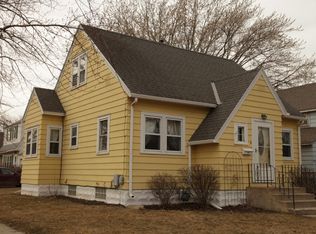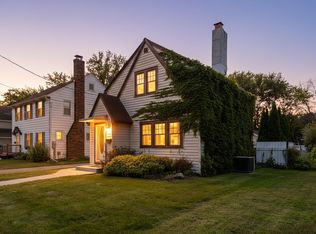Closed
$183,000
308 9th St SW, Austin, MN 55912
3beds
1,986sqft
Single Family Residence
Built in 1930
3,920.4 Square Feet Lot
$192,100 Zestimate®
$92/sqft
$1,540 Estimated rent
Home value
$192,100
Estimated sales range
Not available
$1,540/mo
Zestimate® history
Loading...
Owner options
Explore your selling options
What's special
Welcome to your charming two-story home, ideally situated just across the street from the beautiful Galloway Park! This delightful residence features a main floor primary bedroom complete with a full en-suite bathroom, providing comfort and convenience. Enjoy the warmth and elegance of oak hardwood floors and a brick fireplace on the main level. Upstairs, you'll find two additional spacious bedrooms and another full bathroom, perfect for family or guests. The property also includes a convenient one-stall attached garage. During the winter, Galloway Park has some of the best outdoor ice in town. Don’t miss your chance to see this lovely home—schedule your visit today!
Zillow last checked: 8 hours ago
Listing updated: May 06, 2025 at 10:33am
Listed by:
Real Broker, LLC.
Bought with:
Pamela Schmidt
Coldwell Banker River Valley, REALTORS
Source: NorthstarMLS as distributed by MLS GRID,MLS#: 6687164
Facts & features
Interior
Bedrooms & bathrooms
- Bedrooms: 3
- Bathrooms: 2
- Full bathrooms: 2
Bathroom
- Description: Bathroom Ensuite,Full Primary,Private Primary,Main Floor Full Bath,Upper Level Full Bath
Dining room
- Description: Informal Dining Room,Living/Dining Room
Heating
- Forced Air
Cooling
- None
Appliances
- Included: Dryer, Gas Water Heater, Range, Refrigerator, Washer
Features
- Basement: Other,Concrete
- Number of fireplaces: 1
- Fireplace features: Brick, Wood Burning
Interior area
- Total structure area: 1,986
- Total interior livable area: 1,986 sqft
- Finished area above ground: 1,436
- Finished area below ground: 0
Property
Parking
- Total spaces: 1
- Parking features: Concrete
- Garage spaces: 1
- Details: Garage Dimensions (20x9)
Accessibility
- Accessibility features: None
Features
- Levels: Two
- Stories: 2
- Patio & porch: Deck, Side Porch
- Pool features: None
- Fencing: Chain Link
Lot
- Size: 3,920 sqft
- Dimensions: 90 x 45
Details
- Foundation area: 550
- Parcel number: 345600140
- Zoning description: Residential-Single Family
Construction
Type & style
- Home type: SingleFamily
- Property subtype: Single Family Residence
Materials
- Vinyl Siding, Concrete, Frame
- Roof: Asphalt
Condition
- Age of Property: 95
- New construction: No
- Year built: 1930
Utilities & green energy
- Electric: Circuit Breakers
- Gas: Natural Gas
- Sewer: City Sewer/Connected
- Water: City Water/Connected
Community & neighborhood
Location
- Region: Austin
- Subdivision: Orchard Park Add
HOA & financial
HOA
- Has HOA: No
Other
Other facts
- Road surface type: Paved
Price history
| Date | Event | Price |
|---|---|---|
| 4/23/2025 | Sold | $183,000+7.7%$92/sqft |
Source: | ||
| 3/22/2025 | Pending sale | $169,900$86/sqft |
Source: | ||
| 3/18/2025 | Listed for sale | $169,900+139.3%$86/sqft |
Source: | ||
| 3/13/2025 | Sold | $71,000$36/sqft |
Source: Public Record Report a problem | ||
| 12/6/2018 | Sold | $71,000-3.9%$36/sqft |
Source: Public Record Report a problem | ||
Public tax history
| Year | Property taxes | Tax assessment |
|---|---|---|
| 2024 | $1,726 +3.5% | $129,200 +5.3% |
| 2023 | $1,668 -1.4% | $122,700 |
| 2022 | $1,692 +15.6% | -- |
Find assessor info on the county website
Neighborhood: 55912
Nearby schools
GreatSchools rating
- 2/10Banfield Elementary SchoolGrades: PK,1-4Distance: 0.5 mi
- 4/10Ellis Middle SchoolGrades: 7-8Distance: 1.7 mi
- 4/10Austin Senior High SchoolGrades: 9-12Distance: 0.4 mi
Get pre-qualified for a loan
At Zillow Home Loans, we can pre-qualify you in as little as 5 minutes with no impact to your credit score.An equal housing lender. NMLS #10287.
Sell for more on Zillow
Get a Zillow Showcase℠ listing at no additional cost and you could sell for .
$192,100
2% more+$3,842
With Zillow Showcase(estimated)$195,942

