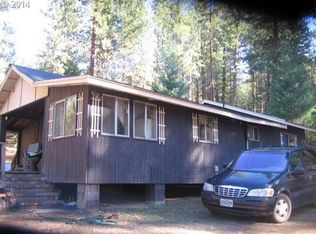What a view and what a home. The Palm Harbor home has 12 Ft x 58 ft.Trex deck in the front of the home with majestic views. Once inside the home you can see the care given to this home--new laminate and tile flooring-painting inside and out- and new appliances. The property also includes a 864 Sq ft.detached garage
This property is off market, which means it's not currently listed for sale or rent on Zillow. This may be different from what's available on other websites or public sources.
