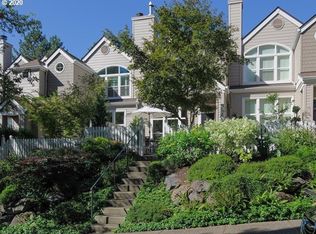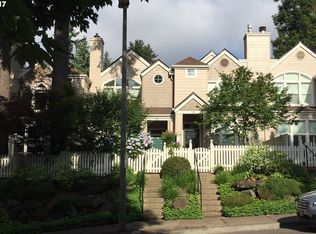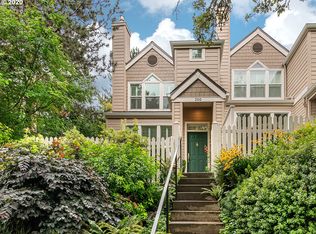Located in fabulous downtown Lake Oswego. Charming townhome with great outdoor living spaces; private front courtyard plus an upstairs deck. New roof & gutters, new siding, new decks, new garage doors. Vaulted ceilings with large skylights and floor to ceiling front windows. Natural light and quality design. Both bedrooms are suites, plus an office upstairs. Great room floor plan on the main floor. Double car side by side garage. Just blocks to farmers market, restaurants and coffee.
This property is off market, which means it's not currently listed for sale or rent on Zillow. This may be different from what's available on other websites or public sources.


