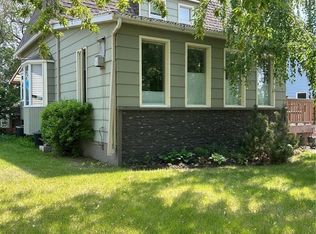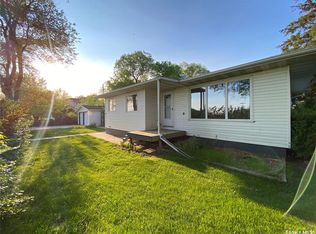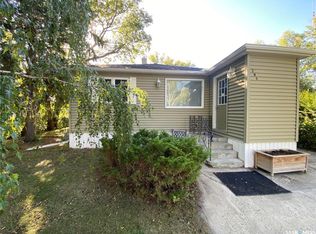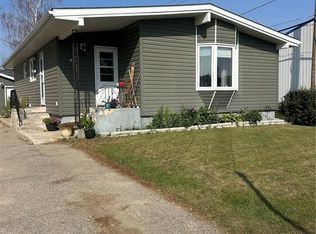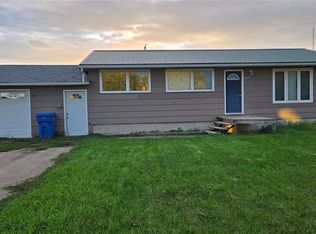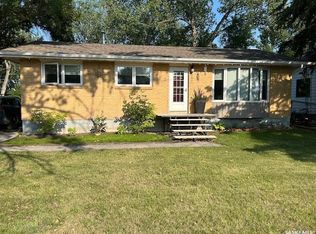Beautifully Renovated Home with Modern Finishes and Spacious Layout! This completely renovated home, originally built in 1985, offers over 1,100 sq. ft. on each level and blends modern style with functional living spaces. Featuring an attached garage and a low-maintenance yard, this property is move-in ready and ideally located close to the local school. Inside, you’ll find a stunning updated kitchen with quartz countertops, crisp white cabinetry, a stylish tile backsplash, and a center island with seating. The kitchen flows seamlessly into the dining room, creating an inviting space for everyday living and entertaining. The spacious living room offers plenty of room for relaxation. The main level includes two bedrooms, including a generous primary suite complete with a beautifully updated 3-piece ensuite featuring dual sinks. A modern 4-piece bathroom, a convenient main-floor laundry room, and a 2-piece bathroom off the mudroom add to the thoughtful layout. The fully finished basement provides even more living space with a large family room, two additional bedrooms, a 3-piece bathroom, and a dedicated storage room—perfect for growing families or guests. Outside, the low-maintenance yard and concrete driveway add convenience and curb appeal. This home offers modern upgrades, ample space, and a fantastic location—truly a must-see!
Active
C$295,000
308 4th STREET E, Carnduff, SK S0C 0S0
4beds
4baths
1,114sqft
Single Family Residence
Built in 1985
7,801.6 Square Feet Lot
$-- Zestimate®
C$265/sqft
C$-- HOA
What's special
Modern finishesSpacious layoutAttached garageLow-maintenance yardStunning updated kitchenQuartz countertopsCrisp white cabinetry
- 3 days |
- 9 |
- 1 |
Zillow last checked: 8 hours ago
Listing updated: December 11, 2025 at 07:04am
Listed by:
Mandy Jorgensen,
Small Town Realty Inc.
Source: Saskatchewan REALTORS® Association,MLS®#: SK025536Originating MLS®#: Saskatchewan REALTORS® Association
Facts & features
Interior
Bedrooms & bathrooms
- Bedrooms: 4
- Bathrooms: 4
Kitchen
- Description: Number of Kitchens: 1
Heating
- Forced Air, Natural Gas, Furnace Owned
Appliances
- Included: Water Heater, Electric Water Heater, Refrigerator, Stove, Washer, Dryer, Dishwasher Built In, Garburator, Microwave Hood Fan
Features
- Central Vac Attached, Central Vac Attachments, Vac Power Nozzle
- Windows: Window Treatments
- Basement: Full,Finished,Preserved Wood
- Has fireplace: No
Interior area
- Total structure area: 1,114
- Total interior livable area: 1,114 sqft
Property
Parking
- Total spaces: 2
- Parking features: 1 Car Attached, Parking Spaces, Garage Door Opnr/Control(S), Concrete Driveway
- Attached garage spaces: 1
- Has uncovered spaces: Yes
- Details: Parking Size: 25.0x16.0
Features
- Exterior features: Lawn Back, Lawn Front
- Fencing: Partial
- Frontage length: 65.00
Lot
- Size: 7,801.6 Square Feet
- Dimensions: 120
- Features: Rectangular Lot, Trees/Shrubs
Details
- Additional structures: Shed(s)
Construction
Type & style
- Home type: SingleFamily
- Architectural style: Bungalow
- Property subtype: Single Family Residence
Materials
- Wood Frame, Siding
- Roof: Asphalt
Condition
- Year built: 1985
Community & HOA
Location
- Region: Carnduff
Financial & listing details
- Price per square foot: C$265/sqft
- Annual tax amount: C$3,300
- Date on market: 12/11/2025
- Exclusions: Water Softener
- Ownership: Freehold
Mandy Jorgensen
(306) 452-8256
By pressing Contact Agent, you agree that the real estate professional identified above may call/text you about your search, which may involve use of automated means and pre-recorded/artificial voices. You don't need to consent as a condition of buying any property, goods, or services. Message/data rates may apply. You also agree to our Terms of Use. Zillow does not endorse any real estate professionals. We may share information about your recent and future site activity with your agent to help them understand what you're looking for in a home.
Price history
Price history
| Date | Event | Price |
|---|---|---|
| 12/11/2025 | Listed for sale | C$295,000C$265/sqft |
Source: Saskatchewan REALTORS® Association #SK025536 Report a problem | ||
Public tax history
Public tax history
Tax history is unavailable.Climate risks
Neighborhood: S0C
Nearby schools
GreatSchools rating
No schools nearby
We couldn't find any schools near this home.
- Loading
