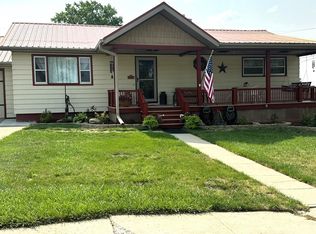Sold for $159,900 on 09/27/24
$159,900
308 10th Ave, Edgemont, SD 57735
3beds
925sqft
Site Built
Built in 1956
7,405.2 Square Feet Lot
$131,200 Zestimate®
$173/sqft
$1,139 Estimated rent
Home value
$131,200
$105,000 - $156,000
$1,139/mo
Zestimate® history
Loading...
Owner options
Explore your selling options
What's special
Welcome to this fully renovated house that’s been remodeled for comfort and convenience. Located in a quiet neighborhood, this an ideal choice for those seeking their first home or an investment opportunity. The main floor features everything you need for comfortable living, eliminating stairs and providing easy accessibility. The kitchen comes complete with brand-new appliances. Adjacent to the kitchen, is the cozy living area which offers a perfect spot to relax. As you leave the living room, you will go directly to the master bedroom and down the hall will be the other 2 bedrooms which one is currently being used as a weight room but would make an excellent office. Each room sheds lots of natural light with new windows throughout and the original hardwood flooring. As you can see by the photos the bathroom has had a complete makeover. This home doesn’t end indoors—step outside to discover your own private area. The fenced backyard offers a safe and secure space for children to play or for your beloved pets to roam freely. Imagine summer days spent barbecuing with friends and family, or evenings spent stargazing under the open sky. With enough room for an RV or a flourishing garden, the possibilities are endless. And don’t forget the practical amenities that make life a breeze. With maintenance-free siding and roof, along with all-new windows, furnace, and AC unit, this home offers peace of mind and hassle-free living for years to come. Additional comments in the Addendum
Zillow last checked: 8 hours ago
Listing updated: September 30, 2024 at 03:03pm
Listed by:
Patricia Schultz,
Heartland Real Estate
Bought with:
NON MEMBER
NON-MEMBER OFFICE
Source: Mount Rushmore Area AOR,MLS#: 79787
Facts & features
Interior
Bedrooms & bathrooms
- Bedrooms: 3
- Bathrooms: 1
- Full bathrooms: 1
Primary bedroom
- Level: Main
- Area: 144
- Dimensions: 12 x 12
Bedroom 2
- Level: Main
- Area: 99
- Dimensions: 9 x 11
Bedroom 3
- Level: Main
- Area: 117
- Dimensions: 9 x 13
Dining room
- Description: Kitchen/Dining Combo
- Level: Main
Kitchen
- Level: Main
- Dimensions: 9 x 16
Living room
- Level: Main
- Area: 240
- Dimensions: 12 x 20
Heating
- Propane
Cooling
- Refrig. C/Air
Appliances
- Included: Refrigerator, Electric Range Oven, Washer, Dryer
- Laundry: Main Level
Features
- Ceiling Fan(s)
- Flooring: Wood, Laminate
- Windows: Vinyl
- Basement: Full,Unfinished
- Number of fireplaces: 1
- Fireplace features: None
Interior area
- Total structure area: 925
- Total interior livable area: 925 sqft
Property
Parking
- Parking features: No Garage
Features
- Fencing: Wood,Garden Area
Lot
- Size: 7,405 sqft
- Features: Lawn, Trees
Details
- Parcel number: 722400030000600
Construction
Type & style
- Home type: SingleFamily
- Architectural style: Ranch
- Property subtype: Site Built
Materials
- Frame
- Foundation: Block
- Roof: Metal
Condition
- Year built: 1956
Community & neighborhood
Security
- Security features: Smoke Detector(s)
Location
- Region: Edgemont
Other
Other facts
- Listing terms: Cash,New Loan
- Road surface type: Paved
Price history
| Date | Event | Price |
|---|---|---|
| 9/27/2024 | Sold | $159,900$173/sqft |
Source: | ||
| 7/16/2024 | Contingent | $159,900$173/sqft |
Source: | ||
| 7/7/2024 | Price change | $159,900-3%$173/sqft |
Source: | ||
| 4/15/2024 | Listed for sale | $164,900$178/sqft |
Source: | ||
Public tax history
| Year | Property taxes | Tax assessment |
|---|---|---|
| 2025 | $1,048 +4.7% | $76,500 +47.1% |
| 2024 | $1,001 -7.3% | $51,990 +13.2% |
| 2023 | $1,080 -9% | $45,920 +4.2% |
Find assessor info on the county website
Neighborhood: 57735
Nearby schools
GreatSchools rating
- 6/10Edgemont Elementary - 03Grades: K-8Distance: 0.2 mi
- 2/10Edgemont High School - 01Grades: 9-12Distance: 0.2 mi

Get pre-qualified for a loan
At Zillow Home Loans, we can pre-qualify you in as little as 5 minutes with no impact to your credit score.An equal housing lender. NMLS #10287.
