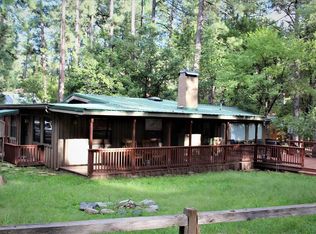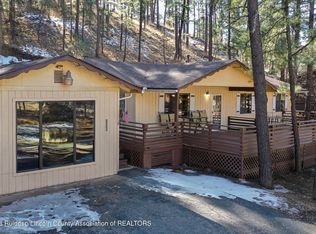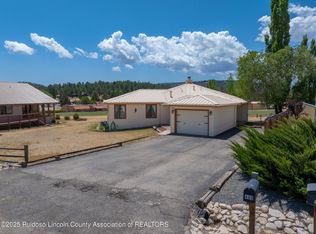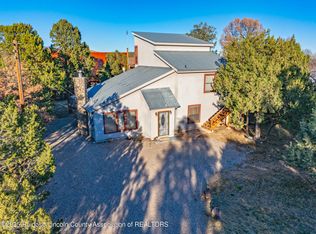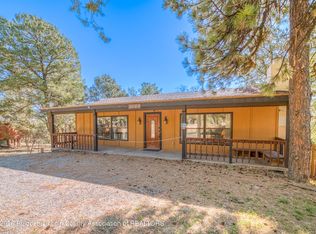NEW LOWER PRICE!This cabin is full of warmth and charm. It is conveniently located at the beginning of the Upper Canyon for easy access, and not in flood zone!! The cabin is updated and beautiful, with a cozy private courtyard featuring a hot tub. As you enter through the French doors, you will find an open living, dining, and kitchen area. The impressive stacked stone fireplace and kitchen island with granite countertops add to the charm. The cabin features easy-care laminate flooring and tile throughout, with beautiful tile accents in the bathrooms. The upstairs master bedroom and bathroom have many windows that overlook the river area, giving it a very tree-house-like feel. Don't miss the opportunity to check out this gorgeous property!
For sale
Price cut: $20K (1/21)
$449,000
307B Main Rd, Ruidoso, NM 88345
3beds
2,047sqft
Est.:
Single Family Residence
Built in 1982
4,356 Square Feet Lot
$-- Zestimate®
$219/sqft
$-- HOA
What's special
Impressive stacked stone fireplaceTree-house-like feelFrench doors
- 120 days |
- 801 |
- 15 |
Likely to sell faster than
Zillow last checked: 8 hours ago
Listing updated: January 20, 2026 at 07:15pm
Listed by:
Angie R Olivas 575-937-6828,
Cozy Cabins Real Estate DBA NM Homes & Land 575-802-0207
Source: RLCMLS,MLS#: 131609 Originating MLS: Ruidoso Lincoln County Association of REALTORS
Originating MLS: Ruidoso Lincoln County Association of REALTORS
Tour with a local agent
Facts & features
Interior
Bedrooms & bathrooms
- Bedrooms: 3
- Bathrooms: 3
- Full bathrooms: 3
Heating
- Central, Fireplace(s)
Cooling
- Central Air, Ceiling Fan(s)
Appliances
- Included: Washer/Dryer Stacked, Dishwasher, Gas Range, Refrigerator, Stainless Steel Appliance(s), Water Heater
- Laundry: Stacked
Features
- Breakfast Bar, Recessed Lighting, Smart Thermostat
- Flooring: Laminate, Tile
- Has fireplace: Yes
- Fireplace features: Gas
- Furnished: Yes
Interior area
- Total interior livable area: 2,047 sqft
Property
Parking
- Parking features: Golf Cart Garage, Paved, Parking Pad
- Has garage: Yes
- Has uncovered spaces: Yes
Accessibility
- Accessibility features: None
Features
- Levels: Two
- Stories: 2
- Patio & porch: Rear Porch, Patio, Balcony
- Exterior features: Balcony, Courtyard, Lighting
- Fencing: Partial
- Has view: Yes
- View description: River, Trees/Woods
- Has water view: Yes
- Water view: River
- Waterfront features: See Remarks
Lot
- Size: 4,356 Square Feet
- Features: Sloped Down, Gentle Sloping
Details
- Additional structures: Storage
- Zoning: C1
- Other equipment: None
- Horse amenities: None
Construction
Type & style
- Home type: SingleFamily
- Architectural style: A-Frame,Cabin,Mountain
- Property subtype: Single Family Residence
Materials
- Log Siding
- Roof: Metal,Pitched
Condition
- Updated/Remodeled
- Year built: 1982
Utilities & green energy
- Sewer: Public Sewer
- Water: Public
- Utilities for property: Cable Available, Electricity Connected, Natural Gas Connected, Phone Available, Sewer Connected, Water Connected
Community & HOA
Community
- Security: Smoke Detector(s)
- Subdivision: Sleepy Hollow
HOA
- Amenities included: None
- Services included: None
Location
- Region: Ruidoso
Financial & listing details
- Price per square foot: $219/sqft
- Annual tax amount: $4,198
- Date on market: 9/16/2024
- Cumulative days on market: 502 days
- Listing terms: Cash,Conventional,1031 Exchange,FHA,VA Loan
- Electric utility on property: Yes
- Road surface type: Asphalt
Estimated market value
Not available
Estimated sales range
Not available
$2,562/mo
Price history
Price history
| Date | Event | Price |
|---|---|---|
| 1/21/2026 | Price change | $449,000-4.3%$219/sqft |
Source: | ||
| 10/14/2025 | Listed for sale | $469,000$229/sqft |
Source: | ||
| 10/2/2025 | Listing removed | $469,000$229/sqft |
Source: | ||
| 5/19/2025 | Price change | $469,000-9.5%$229/sqft |
Source: | ||
| 9/17/2024 | Listed for sale | $518,000-3.9%$253/sqft |
Source: | ||
Public tax history
Public tax history
Tax history is unavailable.BuyAbility℠ payment
Est. payment
$2,484/mo
Principal & interest
$2125
Property taxes
$202
Home insurance
$157
Climate risks
Neighborhood: 88345
Nearby schools
GreatSchools rating
- 6/10White Mountain Elementary SchoolGrades: 3-5Distance: 2.6 mi
- 6/10Ruidoso Middle SchoolGrades: 6-8Distance: 2.6 mi
- 4/10Ruidoso High SchoolGrades: 9-12Distance: 2.7 mi
- Loading
- Loading
