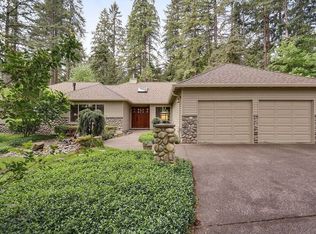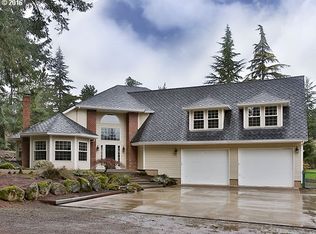Sold
$1,794,000
30796 SW River Lane Rd, West Linn, OR 97068
4beds
4,775sqft
Residential, Single Family Residence
Built in 1978
1.79 Acres Lot
$1,747,200 Zestimate®
$376/sqft
$6,130 Estimated rent
Home value
$1,747,200
$1.64M - $1.85M
$6,130/mo
Zestimate® history
Loading...
Owner options
Explore your selling options
What's special
This stunning property sits on nearly 2 acres & is a perfect blend of country quiet, community & city close. A one of a kind custom home that is meticulously maintained & offers an abundance of quality. Enjoy the expansive windows, newly refinished maple hardwoods, custom millwork, new carpet, zonal HVAC, 2024 presidential roof, surround speakers & much more. This hard to find small acreage property has a state of the art salt water pool with an in pool hot tub & electric cover. Enjoy the gas fire pit overlooking the property, raised beds, fruit trees, grapes & berries, multiple patios, a composition wrap around deck, an oversized shop & an outdoor kitchen that makes entertaining a dream. The open concept main level enjoys two living spaces, a floor to ceiling stone fireplace, multiple french doors accessing the deck, two dining spaces & a beautifully remodeled kitchen featuring granite countertops, high end built in appliances, custom cabinets & ample storage. The spacious primary bedroom offers vaulted ceilings, a cozy sitting area, a beautiful bathroom with two vanities, heated tile floors, a tile shower, a soaking tub & water closet. The walk in closet enjoys custom builtins & a secret door leading to the large office that has a separate exterior entry & half bathroom. The home has three spare bedrooms including a guest ensuite that enjoys a private deck. The lower level bonus is perfect for a gym, game room, home theater or extra living space. The rest of the lower level features a conveniently placed full bathroom with exterior access & a beautifully updated laundry room with a fridge, farm sink, stone countertops, custom builtins & an exterior door. A quick walk to the community center that offers pickleball, basketball, tennis, a playground & rec room. Enjoy easy river access at the Hebb Park boat ramp & dock. Only minutes away to the nearly finished Shortland Golf Club, wineries, Historic Willamette, highways, OGC & all the best of West Linn & Wilsonville.
Zillow last checked: 8 hours ago
Listing updated: May 30, 2025 at 06:23am
Listed by:
Tracy Hasson 503-312-2759,
Cascade Hasson Sotheby's International Realty,
Brent Richards 360-619-2839,
Cascade Hasson Sotheby's International Realty
Bought with:
Grady Nelson, 201220209
Premiere Property Group, LLC
Source: RMLS (OR),MLS#: 545093065
Facts & features
Interior
Bedrooms & bathrooms
- Bedrooms: 4
- Bathrooms: 5
- Full bathrooms: 4
- Partial bathrooms: 1
Primary bedroom
- Features: Ceiling Fan, Closet Organizer, Nook, Double Sinks, Ensuite, Soaking Tub, Tile Floor, Vaulted Ceiling, Walkin Closet, Wallto Wall Carpet
- Level: Upper
- Area: 224
- Dimensions: 16 x 14
Bedroom 2
- Features: Deck, Closet, Ensuite, Wallto Wall Carpet
- Level: Upper
- Area: 182
- Dimensions: 14 x 13
Bedroom 3
- Features: Closet, Wallto Wall Carpet
- Level: Upper
- Area: 154
- Dimensions: 14 x 11
Bedroom 4
- Features: Closet, Wallto Wall Carpet
- Level: Upper
- Area: 140
- Dimensions: 14 x 10
Dining room
- Features: Hardwood Floors
- Level: Main
- Area: 208
- Dimensions: 16 x 13
Family room
- Features: Builtin Features, Fireplace, Hardwood Floors
- Level: Main
- Area: 242
- Dimensions: 22 x 11
Kitchen
- Features: Appliance Garage, Cook Island, Dishwasher, Disposal, Down Draft, French Doors, Hardwood Floors, Nook, Builtin Oven, Double Oven, Granite, Peninsula
- Level: Main
- Area: 216
- Width: 12
Living room
- Features: Hardwood Floors
- Level: Main
- Area: 208
- Dimensions: 16 x 13
Office
- Features: Bathroom, Exterior Entry, Wallto Wall Carpet
- Level: Upper
- Area: 105
- Dimensions: 15 x 7
Heating
- Forced Air, Fireplace(s)
Cooling
- Central Air
Appliances
- Included: Appliance Garage, Built In Oven, Cooktop, Dishwasher, Disposal, Double Oven, Down Draft, Free-Standing Refrigerator, Gas Appliances, Stainless Steel Appliance(s), Wine Cooler, Washer/Dryer, Water Softener, Gas Water Heater
- Laundry: Laundry Room
Features
- Ceiling Fan(s), Granite, High Speed Internet, Sound System, Vaulted Ceiling(s), Bathroom, Closet, Built-in Features, Cook Island, Nook, Peninsula, Closet Organizer, Double Vanity, Soaking Tub, Walk-In Closet(s)
- Flooring: Hardwood, Heated Tile, Slate, Tile, Wall to Wall Carpet
- Doors: Sliding Doors, French Doors
- Windows: Double Pane Windows, Vinyl Frames
- Basement: Crawl Space
- Number of fireplaces: 2
- Fireplace features: Gas
Interior area
- Total structure area: 4,775
- Total interior livable area: 4,775 sqft
Property
Parking
- Total spaces: 4
- Parking features: Driveway, Garage Door Opener, Attached, Converted Garage, Extra Deep Garage
- Attached garage spaces: 4
- Has uncovered spaces: Yes
Features
- Stories: 3
- Patio & porch: Covered Patio, Deck, Patio, Porch
- Exterior features: Athletic Court, Built-in Barbecue, Fire Pit, Gas Hookup, Raised Beds, Water Feature, Yard, Exterior Entry
- Has private pool: Yes
- Has view: Yes
- View description: Trees/Woods
Lot
- Size: 1.79 Acres
- Features: Trees, Sprinkler, Acres 1 to 3
Details
- Additional structures: CoveredArena, GasHookup, SecondGarage, Workshop
- Parcel number: 00770892
- Zoning: RA2
Construction
Type & style
- Home type: SingleFamily
- Architectural style: Custom Style,Traditional
- Property subtype: Residential, Single Family Residence
Materials
- Cedar, Cultured Stone, Wood Composite
- Roof: Composition
Condition
- Resale
- New construction: No
- Year built: 1978
Utilities & green energy
- Gas: Gas Hookup, Gas
- Sewer: Septic Tank
- Water: Community
Community & neighborhood
Security
- Security features: Security Lights
Location
- Region: West Linn
HOA & financial
HOA
- Has HOA: Yes
- HOA fee: $275 annually
- Amenities included: Athletic Court, Basketball Court, Commons, Meeting Room, Party Room, Recreation Facilities, Road Maintenance, Tennis Court
Other
Other facts
- Listing terms: Cash,Conventional,FHA
Price history
| Date | Event | Price |
|---|---|---|
| 5/30/2025 | Sold | $1,794,000-4.1%$376/sqft |
Source: | ||
| 5/15/2025 | Pending sale | $1,870,000$392/sqft |
Source: | ||
| 4/10/2025 | Listed for sale | $1,870,000+382%$392/sqft |
Source: | ||
| 5/19/2000 | Sold | $388,000$81/sqft |
Source: Public Record Report a problem | ||
Public tax history
| Year | Property taxes | Tax assessment |
|---|---|---|
| 2025 | $12,433 +3.9% | $741,757 +3% |
| 2024 | $11,964 +2.9% | $720,153 +3% |
| 2023 | $11,629 +3.1% | $699,178 +3% |
Find assessor info on the county website
Neighborhood: 97068
Nearby schools
GreatSchools rating
- 7/10Boeckman Creek Primary SchoolGrades: PK-5Distance: 3.3 mi
- 4/10Meridian Creek Middle SchoolGrades: 6-8Distance: 3.2 mi
- 9/10Wilsonville High SchoolGrades: 9-12Distance: 3.4 mi
Schools provided by the listing agent
- Elementary: Boeckman Creek
- Middle: Meridian Creek
- High: Wilsonville
Source: RMLS (OR). This data may not be complete. We recommend contacting the local school district to confirm school assignments for this home.
Get a cash offer in 3 minutes
Find out how much your home could sell for in as little as 3 minutes with a no-obligation cash offer.
Estimated market value$1,747,200
Get a cash offer in 3 minutes
Find out how much your home could sell for in as little as 3 minutes with a no-obligation cash offer.
Estimated market value
$1,747,200

