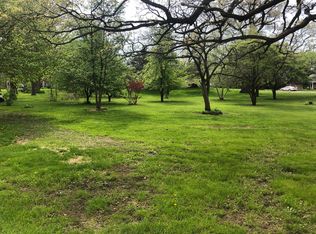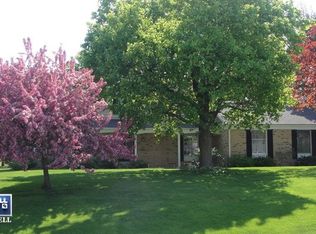Closed
$412,000
30796 Royal Oak Rd, Genoa, IL 60135
4beds
2,350sqft
Single Family Residence
Built in 1975
0.92 Acres Lot
$-- Zestimate®
$175/sqft
$2,704 Estimated rent
Home value
Not available
Estimated sales range
Not available
$2,704/mo
Zestimate® history
Loading...
Owner options
Explore your selling options
What's special
Nestled on a beautifully landscaped double lot surrounded by mature trees, this spacious 4-bedroom home offers both comfort and charm. The updated eat-in kitchen is a chef's dream, featuring a breakfast bar, double oven, coffee bar, fine details on the numerous cabinets and counter space! Sliding doors open to the patio and deck-ideal for seamless indoor-outdoor entertaining. The inviting family room is highlighted by a wood-burning fireplace, hardwood floors, and a nearby bathroom, plus easy access to the deck where you can unwind by the pond and enjoy the soothing waterfall. The spacious master suite includes a private bath, walk-in closet, sitting area with electric fireplace, and private balcony with views of the lush yard and pond. All bedrooms are generously sized and offer ample closet space. Basement is ready for your touches or great storage space with rough in for additional bathroom. Heated garage and cabinets. With fresh paint, modern wall and ceiling treatments and many upgrades...This home provides exceptional value with its many sought-after features!
Zillow last checked: 8 hours ago
Listing updated: February 07, 2025 at 09:56am
Listing courtesy of:
Melissa Sedevie 608-712-3198,
American Realty Illinois LLC
Bought with:
Non Member
NON MEMBER
Source: MRED as distributed by MLS GRID,MLS#: 12213186
Facts & features
Interior
Bedrooms & bathrooms
- Bedrooms: 4
- Bathrooms: 3
- Full bathrooms: 2
- 1/2 bathrooms: 1
Primary bedroom
- Features: Flooring (Carpet), Bathroom (Full)
- Level: Second
- Area: 728 Square Feet
- Dimensions: 28X26
Bedroom 2
- Features: Flooring (Carpet)
- Level: Second
- Area: 110 Square Feet
- Dimensions: 10X11
Bedroom 3
- Features: Flooring (Carpet)
- Level: Second
- Area: 143 Square Feet
- Dimensions: 11X13
Bedroom 4
- Features: Flooring (Carpet)
- Level: Second
- Area: 168 Square Feet
- Dimensions: 12X14
Family room
- Features: Flooring (Hardwood)
- Level: Main
- Area: 414 Square Feet
- Dimensions: 18X23
Kitchen
- Features: Kitchen (Eating Area-Breakfast Bar, Eating Area-Table Space), Flooring (Vinyl)
- Level: Main
- Area: 336 Square Feet
- Dimensions: 12X28
Living room
- Features: Flooring (Carpet)
- Level: Main
- Area: 234 Square Feet
- Dimensions: 13X18
Heating
- Natural Gas
Cooling
- Central Air
Appliances
- Included: Double Oven, Microwave, Dishwasher, Refrigerator, Washer, Dryer, Disposal, Cooktop, Water Purifier Owned, Gas Cooktop, Oven
Features
- Built-in Features, Walk-In Closet(s)
- Flooring: Hardwood
- Basement: Unfinished,Full
- Number of fireplaces: 2
- Fireplace features: Wood Burning, Electric, Family Room, Master Bedroom
Interior area
- Total structure area: 0
- Total interior livable area: 2,350 sqft
Property
Parking
- Total spaces: 2
- Parking features: Asphalt, Garage Door Opener, Tandem, On Site, Garage Owned, Attached, Garage
- Attached garage spaces: 2
- Has uncovered spaces: Yes
Accessibility
- Accessibility features: No Disability Access
Features
- Stories: 2
- Patio & porch: Deck, Patio
- Exterior features: Balcony
Lot
- Size: 0.92 Acres
- Dimensions: 162.87 X 151.92 X 130 X 230 X 107.76
Details
- Parcel number: 0236228014
- Special conditions: None
Construction
Type & style
- Home type: SingleFamily
- Property subtype: Single Family Residence
Materials
- Vinyl Siding, Stone
- Foundation: Concrete Perimeter
- Roof: Asphalt
Condition
- New construction: No
- Year built: 1975
Utilities & green energy
- Sewer: Public Sewer
- Water: Public
Community & neighborhood
Location
- Region: Genoa
Other
Other facts
- Listing terms: Conventional
- Ownership: Fee Simple
Price history
| Date | Event | Price |
|---|---|---|
| 2/7/2025 | Sold | $412,000-4.2%$175/sqft |
Source: | ||
| 2/4/2025 | Pending sale | $429,990$183/sqft |
Source: | ||
| 1/16/2025 | Contingent | $429,990$183/sqft |
Source: | ||
| 12/8/2024 | Listed for sale | $429,990+101.4%$183/sqft |
Source: | ||
| 3/27/2020 | Sold | $213,500-5.1%$91/sqft |
Source: | ||
Public tax history
| Year | Property taxes | Tax assessment |
|---|---|---|
| 2020 | $7,012 +10.2% | $82,150 +4.6% |
| 2019 | $6,362 -10.6% | $78,553 -8.5% |
| 2018 | $7,119 +16.6% | $85,891 +17.4% |
Find assessor info on the county website
Neighborhood: 60135
Nearby schools
GreatSchools rating
- 6/10Genoa Elementary SchoolGrades: 3-5Distance: 1.5 mi
- 7/10Genoa-Kingston Middle SchoolGrades: 6-8Distance: 1.6 mi
- 6/10Genoa-Kingston High SchoolGrades: 9-12Distance: 1.5 mi
Schools provided by the listing agent
- District: 424
Source: MRED as distributed by MLS GRID. This data may not be complete. We recommend contacting the local school district to confirm school assignments for this home.

Get pre-qualified for a loan
At Zillow Home Loans, we can pre-qualify you in as little as 5 minutes with no impact to your credit score.An equal housing lender. NMLS #10287.

