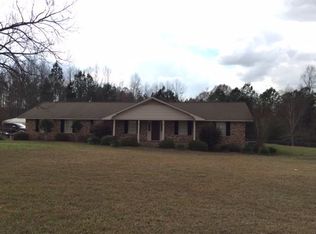A brick entrance takes you down the long drive to this beautiful brick custom built 4 bedroom, 3 bath home sitting on a peaceful 6.75 acres with a livable dock house overlooking a pond, horse barn, completely fenced and irrigated. Splendid kitchen with island and bar with opens up to a breakfast and great room which walls are filled with windows to enjoy the magnificent view. Great room opens onto a covered patio great for an evening cookout. The dock house is perfect for a gathering or a mother-in-law/friends retreat. It sits quaintly on a large pond, all completely fenced. Should you want horses, there is a perfect barn and fenced area. Indoor and outdoor speaker system, camera system, along with an intercom system, soft water system and a hardwired Blue tooth alarm system. Perfectly landscaped and maintained it has been recently painted, has 2 new HAVC systems and will soon have the roof replaced this home is a one of a kind MUST SEE just minutes from town!!!!!
This property is off market, which means it's not currently listed for sale or rent on Zillow. This may be different from what's available on other websites or public sources.
