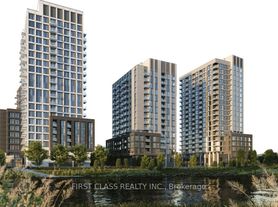Be the first to live in this brand new condo in Oakville built by Minto. Welcome to this never-lived-in 1 Bedroom + Den suite at Dundas & Trafalgar, offering 667 sq. ft. interior space + 45 sq. ft. balcony for a total of 712 sq. ft. of modern living. Located on the 18th floor, this bright and spacious unit features contemporary finishes, abundant natural light, and a tranquil clear pond view. The versatile den can serve as a second bedroom or home office. Prime location across from Walmart, Canadian Tire, Longo's, and Superstore. Just 6 minutes to Sheridan College Trafalgar Campus, 9 minutes to White Oaks Secondary, 14 minutes to UofT Mississauga, with easy access to highways and Oakville GO Station. 1 Parking Included. 24-Hour Concierge. Extensive Building Amenities. Move-in ready, perfect for professionals, students, or small families. HDSB School Catchment: Falgarwood Public School, Munn's Public School, White Oaks Secondary School
Apartment for rent
C$2,300/mo
3079 Trafalgar Rd #1809, Oakville, ON L6H 6K7
2beds
Price may not include required fees and charges.
Apartment
Available now
-- Pets
Central air
In unit laundry
1 Parking space parking
Natural gas, forced air
What's special
Bright and spacious unitContemporary finishesAbundant natural lightTranquil clear pond viewVersatile den
- 10 hours |
- -- |
- -- |
Travel times
Zillow can help you save for your dream home
With a 6% savings match, a first-time homebuyer savings account is designed to help you reach your down payment goals faster.
Offer exclusive to Foyer+; Terms apply. Details on landing page.
Facts & features
Interior
Bedrooms & bathrooms
- Bedrooms: 2
- Bathrooms: 1
- Full bathrooms: 1
Heating
- Natural Gas, Forced Air
Cooling
- Central Air
Appliances
- Included: Dryer, Washer
- Laundry: In Unit, In-Suite Laundry
Features
- View
Property
Parking
- Total spaces: 1
- Details: Contact manager
Features
- Exterior features: Balcony, Building Insurance included in rent, Building Maintenance included in rent, Clear View, Common Elements included in rent, Concierge, Concierge/Security, Garage Door Opener, Gym, HSCC, Heating system: Forced Air, Heating: Gas, In-Suite Laundry, Lake/Pond, Lot Features: Clear View, Lake/Pond, Public Transit, School, Open Balcony, Parking, Parking included in rent, Party Room/Meeting Room, Public Transit, Rooftop Deck/Garden, School, Underground, View Type: Clear, View Type: Pond, Visitor Parking
- Has view: Yes
- View description: City View
Construction
Type & style
- Home type: Apartment
- Property subtype: Apartment
Community & HOA
Community
- Features: Fitness Center
HOA
- Amenities included: Fitness Center, Pond Year Round
Location
- Region: Oakville
Financial & listing details
- Lease term: Contact For Details
Price history
Price history is unavailable.
Neighborhood: Uptown Core
There are 25 available units in this apartment building
