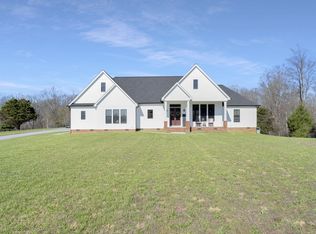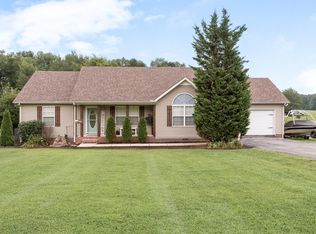Closed
$1,200,000
3079 Riley Creek Rd, Normandy, TN 37360
4beds
5,172sqft
Single Family Residence, Residential
Built in 1998
10.6 Acres Lot
$1,218,500 Zestimate®
$232/sqft
$4,886 Estimated rent
Home value
$1,218,500
$1.04M - $1.43M
$4,886/mo
Zestimate® history
Loading...
Owner options
Explore your selling options
What's special
WOW! Unique resort-like property on 10.5 private acres! Bring your horses or just enjoy the wildlife on this lush, wooded, secluded land. This stunning home offers the perfect blend of convenience and tranquility. Boasting 5172 sqft, 4 bedrooms, 4 and 1/2 bathrms plus a full pool bath. Yes, the primary bdrm is upstairs because it's massive and luxurious! Recently remodeled with large tile shower, separate tub, and double sinks with quartz countertop, lighted mirrors and Exlg closet. Kitchen has all new appliances with walk-in pantry. 1200 sqft shop/detached garage with large attic storage space. Many updated features such as 44ft x 32ft salt water pool and instant hot water recirc, beautiful custom wrought iron steel front entry door, new roof and 2 new HVAC's and so much more! Front lot could be used as addl building site. Normandy Lake less than 5 min away. Tim's Ford Lake 15 min. Owner/agent
Zillow last checked: 8 hours ago
Listing updated: December 18, 2024 at 05:44pm
Listing Provided by:
Dorinda Woodall 615-481-5067,
Southern Homes Real Estate LLC
Bought with:
Brent Patterson, 304436
Parks Auction & Realty
Source: RealTracs MLS as distributed by MLS GRID,MLS#: 2670342
Facts & features
Interior
Bedrooms & bathrooms
- Bedrooms: 4
- Bathrooms: 5
- Full bathrooms: 4
- 1/2 bathrooms: 1
- Main level bedrooms: 1
Bedroom 1
- Features: Suite
- Level: Suite
- Area: 312 Square Feet
- Dimensions: 13x24
Bedroom 2
- Features: Bath
- Level: Bath
- Area: 156 Square Feet
- Dimensions: 12x13
Bedroom 3
- Area: 180 Square Feet
- Dimensions: 12x15
Bedroom 4
- Features: Bath
- Level: Bath
- Area: 180 Square Feet
- Dimensions: 12x15
Bonus room
- Features: Over Garage
- Level: Over Garage
- Area: 378 Square Feet
- Dimensions: 18x21
Dining room
- Features: Formal
- Level: Formal
- Area: 256 Square Feet
- Dimensions: 16x16
Kitchen
- Features: Eat-in Kitchen
- Level: Eat-in Kitchen
- Area: 510 Square Feet
- Dimensions: 15x34
Living room
- Area: 486 Square Feet
- Dimensions: 18x27
Heating
- Central
Cooling
- Central Air
Appliances
- Included: Dishwasher, Disposal, Dryer, ENERGY STAR Qualified Appliances, Microwave, Built-In Electric Oven, Gas Range
Features
- Ceiling Fan(s), Entrance Foyer, Extra Closets, High Ceilings, Pantry, Walk-In Closet(s)
- Flooring: Carpet, Wood
- Basement: Crawl Space
- Number of fireplaces: 1
Interior area
- Total structure area: 5,172
- Total interior livable area: 5,172 sqft
- Finished area above ground: 5,172
Property
Parking
- Total spaces: 6
- Parking features: Garage Door Opener, Attached/Detached
- Garage spaces: 6
Features
- Levels: Two
- Stories: 2
- Patio & porch: Porch, Covered, Deck
- Exterior features: Smart Lock(s)
- Has spa: Yes
- Spa features: Private
Lot
- Size: 10.60 Acres
Details
- Parcel number: 091 03401 000
- Special conditions: Owner Agent
Construction
Type & style
- Home type: SingleFamily
- Architectural style: Colonial
- Property subtype: Single Family Residence, Residential
Materials
- Brick
- Roof: Shingle
Condition
- New construction: No
- Year built: 1998
Utilities & green energy
- Sewer: Septic Tank
- Water: Public
- Utilities for property: Water Available
Community & neighborhood
Security
- Security features: Fire Alarm, Security System, Smoke Detector(s), Smart Camera(s)/Recording
Location
- Region: Normandy
- Subdivision: None
Price history
| Date | Event | Price |
|---|---|---|
| 12/18/2024 | Sold | $1,200,000-2%$232/sqft |
Source: | ||
| 11/25/2024 | Pending sale | $1,225,000$237/sqft |
Source: | ||
| 11/2/2024 | Listed for sale | $1,225,000$237/sqft |
Source: | ||
| 10/23/2024 | Listing removed | $1,225,000$237/sqft |
Source: | ||
| 10/23/2024 | Price change | $1,225,000-1.9%$237/sqft |
Source: | ||
Public tax history
| Year | Property taxes | Tax assessment |
|---|---|---|
| 2025 | $4,740 +31.4% | $203,350 +31.4% |
| 2024 | $3,607 | $154,750 |
| 2023 | $3,607 | $154,750 |
Find assessor info on the county website
Neighborhood: 37360
Nearby schools
GreatSchools rating
- 4/10Hickerson Elementary SchoolGrades: PK-5Distance: 5.5 mi
- 5/10Coffee County Middle SchoolGrades: 6-8Distance: 10.9 mi
- 6/10Coffee County Central High SchoolGrades: 9-12Distance: 7.8 mi
Schools provided by the listing agent
- Elementary: Hickerson Elementary
- Middle: Coffee County Middle School
- High: Coffee County Central High School
Source: RealTracs MLS as distributed by MLS GRID. This data may not be complete. We recommend contacting the local school district to confirm school assignments for this home.
Get a cash offer in 3 minutes
Find out how much your home could sell for in as little as 3 minutes with a no-obligation cash offer.
Estimated market value$1,218,500
Get a cash offer in 3 minutes
Find out how much your home could sell for in as little as 3 minutes with a no-obligation cash offer.
Estimated market value
$1,218,500

