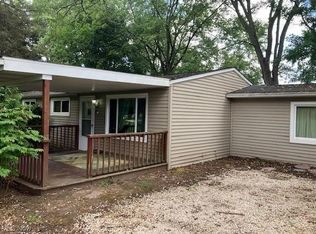Sold for $158,000
$158,000
3079 Polly Rd, Ravenna, OH 44266
3beds
864sqft
Single Family Residence
Built in 1960
0.25 Acres Lot
$168,100 Zestimate®
$183/sqft
$1,362 Estimated rent
Home value
$168,100
Estimated sales range
Not available
$1,362/mo
Zestimate® history
Loading...
Owner options
Explore your selling options
What's special
Say goodbye to stairs and hello to easy living in this well-loved ranch. This 3-bedroom home offers an open layout with vaulted, beamed ceilings that add warmth and character to the space. The eat-in kitchen provides ample cabinet and counter space, with a cozy dining area that overlooks the fenced backyard and deck—perfect for morning coffee or evening unwinding.
The entire home features laminate flooring for easy cleaning and a consistent flow throughout. The bathroom has been recently remodeled with updated fixtures, a new enclosure, and fresh finishes. Enjoy peace of mind with updated essentials, including a newer roof, new windows, and a new furnace with all-new ductwork—strategically placed in the attic to maximize interior space and improve efficiency.
If you're looking for a low-maintenance, move-in ready home with thoughtful updates and a warm, inviting feel, this is it.
Zillow last checked: 8 hours ago
Listing updated: May 23, 2025 at 09:43am
Listing Provided by:
Kenny G Mayle Kenny@kennysellsohio.com330-446-0241,
RE/MAX Edge Realty
Bought with:
Susane Sampson, 422490
Howard Hanna
Source: MLS Now,MLS#: 5114132 Originating MLS: Stark Trumbull Area REALTORS
Originating MLS: Stark Trumbull Area REALTORS
Facts & features
Interior
Bedrooms & bathrooms
- Bedrooms: 3
- Bathrooms: 1
- Full bathrooms: 1
- Main level bathrooms: 1
- Main level bedrooms: 3
Primary bedroom
- Level: First
- Dimensions: 12.00 x 10.00
Bedroom
- Level: First
- Dimensions: 10.00 x 10.00
Bedroom
- Level: First
- Dimensions: 9.00 x 9.00
Eat in kitchen
- Description: Flooring: Laminate
- Level: First
- Dimensions: 14.00 x 10.00
Living room
- Description: Flooring: Laminate
- Level: First
- Dimensions: 14.00 x 14.00
Heating
- Forced Air, Gas
Cooling
- None
Appliances
- Included: Range, Refrigerator
Features
- Has basement: No
- Has fireplace: No
Interior area
- Total structure area: 864
- Total interior livable area: 864 sqft
- Finished area above ground: 864
Property
Parking
- Total spaces: 2
- Parking features: Attached, Garage, Garage Door Opener, Paved
- Attached garage spaces: 2
Features
- Levels: One
- Stories: 1
- Patio & porch: Deck
- Fencing: Chain Link
Lot
- Size: 0.25 Acres
- Dimensions: 70 x 156
Details
- Parcel number: 330951000159000
- Special conditions: Standard
Construction
Type & style
- Home type: SingleFamily
- Architectural style: Ranch
- Property subtype: Single Family Residence
Materials
- Vinyl Siding
- Foundation: Slab
- Roof: Asphalt,Fiberglass
Condition
- Year built: 1960
Utilities & green energy
- Sewer: Public Sewer
- Water: Well
Community & neighborhood
Location
- Region: Ravenna
- Subdivision: Red Fox Estates
Price history
| Date | Event | Price |
|---|---|---|
| 5/21/2025 | Sold | $158,000-7.1%$183/sqft |
Source: | ||
| 4/22/2025 | Pending sale | $170,000$197/sqft |
Source: | ||
| 4/13/2025 | Listed for sale | $170,000+83.8%$197/sqft |
Source: | ||
| 5/17/2018 | Sold | $92,500-2.5%$107/sqft |
Source: | ||
| 4/9/2018 | Pending sale | $94,900$110/sqft |
Source: CENTURY 21 Arrow Realty #3982899 Report a problem | ||
Public tax history
| Year | Property taxes | Tax assessment |
|---|---|---|
| 2024 | $1,612 -26.6% | $39,940 +7.2% |
| 2023 | $2,196 -0.8% | $37,250 |
| 2022 | $2,214 +18% | $37,250 |
Find assessor info on the county website
Neighborhood: 44266
Nearby schools
GreatSchools rating
- 7/10Crestwood Intermediate SchoolGrades: 4-6Distance: 4.7 mi
- NACrestwood Middle SchoolGrades: 6-8Distance: 4 mi
- 5/10Crestwood High SchoolGrades: 7-12Distance: 4.3 mi
Schools provided by the listing agent
- District: Crestwood LSD - 6702
Source: MLS Now. This data may not be complete. We recommend contacting the local school district to confirm school assignments for this home.
Get a cash offer in 3 minutes
Find out how much your home could sell for in as little as 3 minutes with a no-obligation cash offer.
Estimated market value
$168,100
