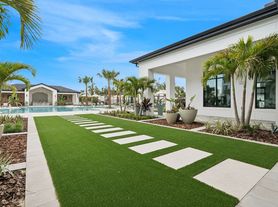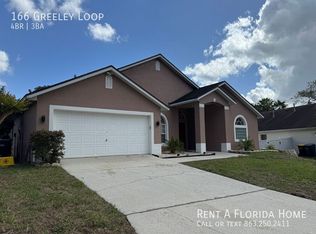One or more photo(s) has been virtually staged. Welcome to the Meritage Energy Efficiency Home! This stylish 4-bedroom, 2.5-bathroom retreat boasts a ground-floor master suite with a walkin closet and ensuite bath, offering unparalleled comfort and privacy. The open floor plan seamlessly integrates the living, dining, and kitchen areas, featuring ample storage space, 42-inch cabinets, and elegant quartz countertops. Convenient amenities include a laundry room with washer/dryer and an attached garage. Upstairs, discover three additional bedrooms, a spacious loft area, and a second bathroom. Situated just minutes from Champions Gate, I4, and theme parks, this home provides easy access to entertainment and leisure. Nearby shopping and dining options ensure convenience at every turn. Plus, residents can enjoy community amenities such as a sparkling pool and recreational facilities. To make this dream home yours, applicants must have a minimum credit score of 650 and a household income of at least three times the monthly rent. Employment verification required. Don't miss out on luxury living - apply now!
House for rent
$2,550/mo
3079 Bella Vista Dr, Davenport, FL 33897
4beds
2,167sqft
Price may not include required fees and charges.
Singlefamily
Available Sat Nov 15 2025
Cats, small dogs OK
Central air
In unit laundry
2 Attached garage spaces parking
Central
What's special
Attached garageElegant quartz countertopsEnsuite bathGround-floor master suiteOpen floor planSpacious loft areaAmple storage space
- 15 days |
- -- |
- -- |
Travel times
Looking to buy when your lease ends?
Consider a first-time homebuyer savings account designed to grow your down payment with up to a 6% match & a competitive APY.
Facts & features
Interior
Bedrooms & bathrooms
- Bedrooms: 4
- Bathrooms: 3
- Full bathrooms: 2
- 1/2 bathrooms: 1
Heating
- Central
Cooling
- Central Air
Appliances
- Included: Dishwasher, Disposal, Dryer, Microwave, Refrigerator, Washer
- Laundry: In Unit, Laundry Room
Features
- Individual Climate Control, Living Room/Dining Room Combo, Primary Bedroom Main Floor, Solid Surface Counters, Stone Counters, Thermostat, Walk-In Closet(s)
- Flooring: Carpet
Interior area
- Total interior livable area: 2,167 sqft
Video & virtual tour
Property
Parking
- Total spaces: 2
- Parking features: Attached, Covered
- Has attached garage: Yes
- Details: Contact manager
Features
- Stories: 2
- Exterior features: Contact manager
Details
- Parcel number: 262525998494001480
Construction
Type & style
- Home type: SingleFamily
- Property subtype: SingleFamily
Condition
- Year built: 2021
Community & HOA
Community
- Features: Playground
Location
- Region: Davenport
Financial & listing details
- Lease term: Contact For Details
Price history
| Date | Event | Price |
|---|---|---|
| 10/24/2025 | Price change | $2,550+6.3%$1/sqft |
Source: Stellar MLS #TB8440695 | ||
| 10/22/2025 | Listed for rent | $2,400$1/sqft |
Source: Zillow Rentals | ||
| 4/9/2024 | Listing removed | -- |
Source: Stellar MLS #U8235393 | ||
| 3/26/2024 | Listed for rent | $2,400$1/sqft |
Source: Stellar MLS #U8235393 | ||
| 10/19/2021 | Sold | $376,220$174/sqft |
Source: Public Record | ||

