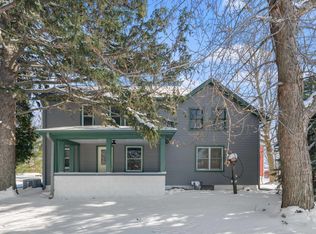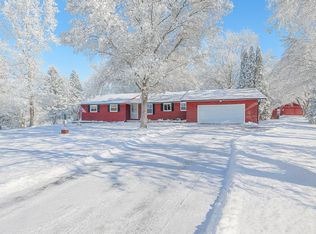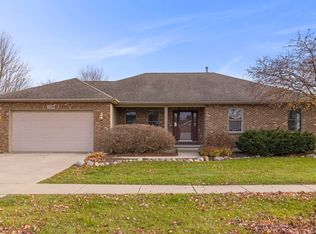Welcome to this beautifully updated farmhouse set on a peaceful farmette-where timeless charm meets modern convenience! This 3-bedroom, 2-bath home has been lovingly maintained with thoughtful updates that preserve its original character while adding contemporary comfort. Step inside through the spacious mudroom, perfect for kicking off boots and hanging coats after a day outdoors. The cozy family room invites you in with a custom-crafted mantel, while French doors open onto a generous deck overlooking sweeping country views-ideal for relaxing evenings or weekend entertaining. The light-filled dining area offers scenic views of the front yard and easy access to the porch, creating a perfect setting for family meals or morning coffee. The updated kitchen features quartz countertops, newer cabinetry, and stainless-steel appliances-blending style and function for everyday living.The formal living room, with rich Amish hardwood floors and large windows, allows natural light to pour in while framing picturesque country scenery. Bedrooms 2 and 3 share a Jack and Jill bath and showcase beautiful original hardwood floors. Upstairs, the expansive primary suite offers a true retreat, complete with a newly remodeled en-suite bathroom (2024), walk-in closet with a unique layout, and serene views of the countryside. Outside, the possibilities are endless for animal lovers or hobbyists. The impressive 30x50 barn includes a loft area-perfect for a man cave, studio, or extra storage-and functional stalls for horses. Additional outbuildings, including a corn bin, lean-to, and other structures, are all in excellent condition and ready for use. Recent updates include: Fresh paint throughout the house and barn, Quartz kitchen countertops, Remodeled primary bathroom (2024), New furnace (2024), AC and water heater (2018), Windows (2017). Whether you're dreaming of a peaceful rural lifestyle, space for animals, or simply a place to unwind with stunning views, this charming farmhouse is ready to welcome you home. Expect to be impressed-and fall in love with everything this special property has to offer!
Active
Price cut: $30K (10/22)
$449,000
30789-5 Points Rd, Kingston, IL 60145
3beds
1,926sqft
Est.:
Single Family Residence
Built in 1903
2 Acres Lot
$-- Zestimate®
$233/sqft
$-- HOA
What's special
- 49 days |
- 1,289 |
- 77 |
Likely to sell faster than
Zillow last checked: 8 hours ago
Listing updated: October 27, 2025 at 10:07pm
Listing courtesy of:
Nicholas Rhoads 815-761-1336,
HomeSmart Connect LLC
Source: MRED as distributed by MLS GRID,MLS#: 12501899
Tour with a local agent
Facts & features
Interior
Bedrooms & bathrooms
- Bedrooms: 3
- Bathrooms: 2
- Full bathrooms: 2
Rooms
- Room types: Mud Room, Walk In Closet
Primary bedroom
- Features: Flooring (Hardwood), Window Treatments (All), Bathroom (Full)
- Level: Second
- Area: 315 Square Feet
- Dimensions: 15X21
Bedroom 2
- Features: Flooring (Hardwood), Window Treatments (All)
- Level: Main
- Area: 108 Square Feet
- Dimensions: 9X12
Bedroom 3
- Features: Flooring (Hardwood), Window Treatments (All)
- Level: Main
- Area: 117 Square Feet
- Dimensions: 9X13
Dining room
- Features: Flooring (Hardwood), Window Treatments (All)
- Level: Main
- Area: 195 Square Feet
- Dimensions: 13X15
Family room
- Features: Flooring (Hardwood), Window Treatments (All)
- Level: Main
- Area: 156 Square Feet
- Dimensions: 12X13
Kitchen
- Features: Kitchen (Custom Cabinetry, SolidSurfaceCounter, Updated Kitchen), Flooring (Hardwood)
- Level: Main
- Area: 72 Square Feet
- Dimensions: 8X9
Living room
- Features: Flooring (Hardwood), Window Treatments (All)
- Level: Main
- Area: 276 Square Feet
- Dimensions: 12X23
Mud room
- Features: Flooring (Hardwood)
- Level: Main
- Area: 65 Square Feet
- Dimensions: 5X13
Walk in closet
- Features: Flooring (Carpet)
- Level: Second
- Area: 66 Square Feet
- Dimensions: 6X11
Heating
- Propane
Cooling
- Central Air
Appliances
- Included: Range, Dishwasher, Refrigerator, Freezer, Range Hood, Electric Water Heater
- Laundry: Electric Dryer Hookup
Features
- 1st Floor Full Bath, Walk-In Closet(s)
- Flooring: Hardwood
- Windows: Screens
- Basement: Unfinished,Full,Walk-Out Access
- Number of fireplaces: 1
- Fireplace features: Wood Burning, Family Room
Interior area
- Total structure area: 3,352
- Total interior livable area: 1,926 sqft
Property
Parking
- Total spaces: 6
- Parking features: Gravel, Carport, On Site, Garage Owned, Detached, Unassigned, Driveway, Owned, Garage
- Garage spaces: 2
- Has uncovered spaces: Yes
Accessibility
- Accessibility features: No Disability Access
Features
- Stories: 1.5
- Patio & porch: Deck
- Fencing: Fenced
Lot
- Size: 2 Acres
- Dimensions: 220X397X219.14X397
- Features: Mature Trees
Details
- Additional structures: Workshop, Barn(s), Grain Storage, Shed(s), Stable(s), Storage
- Parcel number: 0234100008
- Special conditions: None
Construction
Type & style
- Home type: SingleFamily
- Architectural style: Farmhouse
- Property subtype: Single Family Residence
Materials
- Vinyl Siding
- Foundation: Block, Concrete Perimeter, Stone
- Roof: Asphalt
Condition
- New construction: No
- Year built: 1903
- Major remodel year: 2020
Utilities & green energy
- Electric: Circuit Breakers, 100 Amp Service
- Sewer: Septic Tank
- Water: Well
Community & HOA
Community
- Features: Street Paved
- Security: Carbon Monoxide Detector(s)
HOA
- Services included: None
Location
- Region: Kingston
Financial & listing details
- Price per square foot: $233/sqft
- Annual tax amount: $6,572
- Date on market: 10/22/2025
- Ownership: Fee Simple
Estimated market value
Not available
Estimated sales range
Not available
Not available
Price history
Price history
| Date | Event | Price |
|---|---|---|
| 10/22/2025 | Price change | $449,000-6.3%$233/sqft |
Source: | ||
| 10/10/2025 | Listed for sale | $479,000+16.8%$249/sqft |
Source: | ||
| 8/19/2024 | Sold | $410,000+5.1%$213/sqft |
Source: | ||
| 7/28/2024 | Pending sale | $390,000$202/sqft |
Source: | ||
| 7/28/2024 | Contingent | $390,000$202/sqft |
Source: | ||
Public tax history
Public tax history
Tax history is unavailable.BuyAbility℠ payment
Est. payment
$3,221/mo
Principal & interest
$2200
Property taxes
$864
Home insurance
$157
Climate risks
Neighborhood: 60145
Nearby schools
GreatSchools rating
- NAKingston Elementary SchoolGrades: PK-2Distance: 2.5 mi
- 7/10Genoa-Kingston Middle SchoolGrades: 6-8Distance: 4 mi
- 6/10Genoa-Kingston High SchoolGrades: 9-12Distance: 3.2 mi
Schools provided by the listing agent
- District: 424
Source: MRED as distributed by MLS GRID. This data may not be complete. We recommend contacting the local school district to confirm school assignments for this home.
- Loading
- Loading



