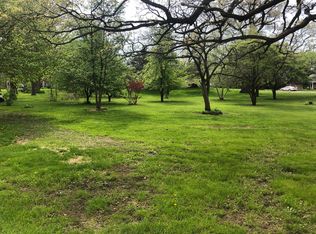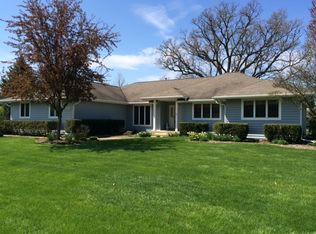Closed
$450,000
30785 Royal Oak Rd, Genoa, IL 60135
5beds
3,640sqft
Single Family Residence
Built in 1975
0.35 Acres Lot
$490,100 Zestimate®
$124/sqft
$2,883 Estimated rent
Home value
$490,100
$392,000 - $613,000
$2,883/mo
Zestimate® history
Loading...
Owner options
Explore your selling options
What's special
Welcome to this stunning 5-bedroom, 4-bathroom home, thoughtfully upgraded with luxurious amenities throughout. Featuring two stately fireplaces, this home exudes warmth and sophistication, enhanced by rich dark oak crown molding and striking 8-panel doors throughout. The heart of the home is the gourmet kitchen, boasting a 16-foot granite island perfect for both casual dining and entertaining. With new flooring and stainless-steel appliances, the kitchen is as functional as it is stylish. The many recent updates include bathrooms, with one offering a sauna, fresh exterior paint, two new HVAC units, and refinished interior casing on all windows, ensuring comfort and efficiency year-round. Step outside to your own private oasis with an in-ground pool featuring a brand-new liner and heater, all surrounded by a newly tuck-pointed stone/brick fence, offering both security and charm. The three-season sunroom provides a versatile space that can be enjoyed almost year-round, whether you're sipping your morning coffee or hosting guest. This property is a true gem, it's move-in ready and waiting for you to create your next chapter.
Zillow last checked: 8 hours ago
Listing updated: October 24, 2024 at 11:01am
Listing courtesy of:
Tammy Engel 815-482-3726,
RE/MAX Classic,
Amy Joy Smith-Heine 815-761-6933,
RE/MAX Classic
Bought with:
Missy Roder
Royal Service Realty Home Sweet Home
Source: MRED as distributed by MLS GRID,MLS#: 12110443
Facts & features
Interior
Bedrooms & bathrooms
- Bedrooms: 5
- Bathrooms: 4
- Full bathrooms: 3
- 1/2 bathrooms: 1
Primary bedroom
- Features: Flooring (Carpet), Bathroom (Full)
- Level: Second
- Area: 288 Square Feet
- Dimensions: 18X16
Bedroom 2
- Features: Flooring (Carpet)
- Level: Second
- Area: 154 Square Feet
- Dimensions: 14X11
Bedroom 3
- Features: Flooring (Carpet)
- Level: Second
- Area: 240 Square Feet
- Dimensions: 15X16
Bedroom 4
- Features: Flooring (Carpet)
- Level: Second
- Area: 182 Square Feet
- Dimensions: 14X13
Bedroom 5
- Features: Flooring (Carpet)
- Level: Second
- Area: 120 Square Feet
- Dimensions: 12X10
Dining room
- Features: Flooring (Carpet)
- Level: Main
- Area: 156 Square Feet
- Dimensions: 13X12
Family room
- Features: Flooring (Carpet)
- Level: Main
- Area: 304 Square Feet
- Dimensions: 19X16
Kitchen
- Level: Main
- Area: 266 Square Feet
- Dimensions: 14X19
Laundry
- Level: Main
- Area: 88 Square Feet
- Dimensions: 8X11
Living room
- Features: Flooring (Carpet)
- Level: Main
- Area: 405 Square Feet
- Dimensions: 27X15
Sun room
- Features: Flooring (Ceramic Tile)
- Level: Main
- Area: 160 Square Feet
- Dimensions: 10X16
Heating
- Natural Gas
Cooling
- Central Air
Appliances
- Included: Range, Microwave, Dishwasher, Refrigerator, Disposal
Features
- Basement: Unfinished,Full
- Number of fireplaces: 2
- Fireplace features: Family Room, Living Room
Interior area
- Total structure area: 0
- Total interior livable area: 3,640 sqft
Property
Parking
- Total spaces: 2
- Parking features: Brick Driveway, On Site, Garage Owned, Attached, Garage
- Attached garage spaces: 2
- Has uncovered spaces: Yes
Accessibility
- Accessibility features: No Disability Access
Features
- Stories: 2
Lot
- Size: 0.35 Acres
- Dimensions: 125X125
Details
- Parcel number: 0236226006
- Special conditions: None
Construction
Type & style
- Home type: SingleFamily
- Architectural style: Tudor
- Property subtype: Single Family Residence
Materials
- Brick, Cedar
- Roof: Asphalt
Condition
- New construction: No
- Year built: 1975
Utilities & green energy
- Sewer: Public Sewer
- Water: Public
Community & neighborhood
Community
- Community features: Clubhouse, Pool
Location
- Region: Genoa
HOA & financial
HOA
- Services included: None
Other
Other facts
- Listing terms: Conventional
- Ownership: Fee Simple
Price history
| Date | Event | Price |
|---|---|---|
| 10/24/2024 | Sold | $450,000-2.2%$124/sqft |
Source: | ||
| 9/20/2024 | Contingent | $459,900$126/sqft |
Source: | ||
| 8/21/2024 | Listed for sale | $459,900+35.7%$126/sqft |
Source: | ||
| 2/25/2018 | Listing removed | $339,000$93/sqft |
Source: RE/MAX Classic #09575598 Report a problem | ||
| 6/1/2017 | Price change | $339,000-3.1%$93/sqft |
Source: RE/MAX Classic #09575598 Report a problem | ||
Public tax history
| Year | Property taxes | Tax assessment |
|---|---|---|
| 2024 | $9,200 +4.5% | $127,400 +11.2% |
| 2023 | $8,802 +6.1% | $114,517 +10.2% |
| 2022 | $8,293 +0.4% | $103,936 -0.3% |
Find assessor info on the county website
Neighborhood: 60135
Nearby schools
GreatSchools rating
- 6/10Genoa Elementary SchoolGrades: 3-5Distance: 1.5 mi
- 7/10Genoa-Kingston Middle SchoolGrades: 6-8Distance: 1.7 mi
- 6/10Genoa-Kingston High SchoolGrades: 9-12Distance: 1.5 mi
Schools provided by the listing agent
- Elementary: Kingston Elementary School
- Middle: Genoa-Kingston Middle School
- High: Genoa-Kingston High School
- District: 424
Source: MRED as distributed by MLS GRID. This data may not be complete. We recommend contacting the local school district to confirm school assignments for this home.

Get pre-qualified for a loan
At Zillow Home Loans, we can pre-qualify you in as little as 5 minutes with no impact to your credit score.An equal housing lender. NMLS #10287.

