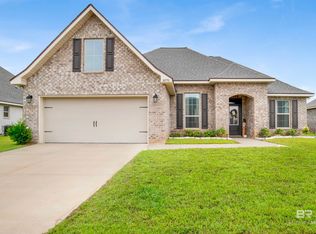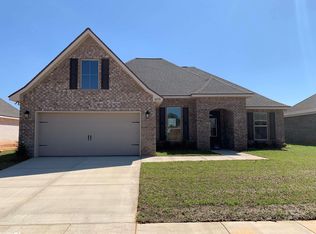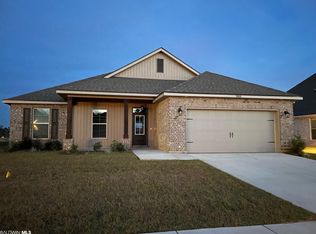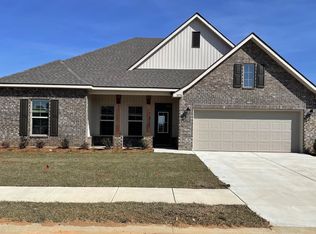Closed
$395,000
30784 Marcel Blvd, Spanish Fort, AL 36527
4beds
2,204sqft
Residential
Built in 2023
10,497.96 Square Feet Lot
$398,400 Zestimate®
$179/sqft
$2,207 Estimated rent
Home value
$398,400
$378,000 - $418,000
$2,207/mo
Zestimate® history
Loading...
Owner options
Explore your selling options
What's special
Situated in the desirable first phase of Brentwood, where the lots are larger and the homes offer more space and privacy, this meticulously maintained Gold Fortified home with upgrades throughout make this home stand out from the rest. This home is equipped with smart connect Wi-Fi thermostat, Energy Efficient Features tankless gas water heater, gas range, vinyl low E MI windows, undercabinet lighting, LED coach lights on each side of the garage You'll love the peaceful large backyard setting with no rear neighbors –This home is truly move-in ready, featuring a clean, meticulously cared-for interior and a layout designed for everyday living and entertaining making it a stress-free transition for the next homeowner. Located just minutes from schools, shopping, dining, and easy access to I-10 – everything you need is right at your fingertips. Schedule your showing today and experience the space, privacy, and location that make this home so special! Buyer to verify all information deemed important to the buyer's satisfaction during inspection contingency period. Buyer to verify all information during due diligence.
Zillow last checked: 8 hours ago
Listing updated: July 14, 2025 at 01:45pm
Listed by:
Natasha Winter PHONE:228-327-5212,
Elite Real Estate Solutions, LLC
Bought with:
Natasha Winter
Elite Real Estate Solutions, LLC
Source: Baldwin Realtors,MLS#: 377712
Facts & features
Interior
Bedrooms & bathrooms
- Bedrooms: 4
- Bathrooms: 2
- Full bathrooms: 2
- Main level bedrooms: 4
Primary bedroom
- Features: 1st Floor Primary, Walk-In Closet(s)
- Level: Main
- Area: 224
- Dimensions: 14 x 16
Bedroom 2
- Level: Main
- Area: 156
- Dimensions: 13 x 12
Bedroom 3
- Level: Main
- Area: 110
- Dimensions: 11 x 10
Bedroom 4
- Level: Main
- Area: 120
- Dimensions: 12 x 10
Primary bathroom
- Features: Double Vanity, Soaking Tub, Separate Shower
Family room
- Level: Main
- Area: 380
- Dimensions: 20 x 19
Kitchen
- Level: Main
- Area: 182
- Dimensions: 14 x 13
Heating
- Central
Cooling
- Electric
Appliances
- Included: Dishwasher, Disposal, Microwave, Gas Range
- Laundry: Main Level
Features
- Ceiling Fan(s), En-Suite, High Ceilings, High Speed Internet
- Flooring: Tile, Wood
- Has basement: No
- Number of fireplaces: 1
Interior area
- Total structure area: 2,204
- Total interior livable area: 2,204 sqft
Property
Parking
- Total spaces: 2
- Parking features: Attached, Garage, Garage Door Opener
- Has attached garage: Yes
- Covered spaces: 2
Features
- Levels: One
- Stories: 1
- Patio & porch: Covered, Rear Porch, Front Porch
- Exterior features: Irrigation Sprinkler, Termite Contract
- Has view: Yes
- View description: None
- Waterfront features: No Waterfront
Lot
- Size: 10,497 sqft
- Features: Less than 1 acre, Subdivided
Details
- Parcel number: 3309300000004.060
Construction
Type & style
- Home type: SingleFamily
- Architectural style: Traditional
- Property subtype: Residential
Materials
- Brick, Fortified-Gold
- Foundation: Slab
- Roof: Composition
Condition
- Resale
- New construction: No
- Year built: 2023
Utilities & green energy
- Gas: Gas-Natural
- Utilities for property: Natural Gas Connected, Riviera Utilities, Cable Connected
Community & neighborhood
Security
- Security features: Smoke Detector(s)
Location
- Region: Spanish Fort
- Subdivision: Brentwood
HOA & financial
HOA
- Has HOA: Yes
- HOA fee: $400 annually
- Services included: Association Management, Maintenance Grounds
Other
Other facts
- Ownership: Whole/Full
Price history
| Date | Event | Price |
|---|---|---|
| 7/11/2025 | Sold | $395,000-1.2%$179/sqft |
Source: | ||
| 6/6/2025 | Pending sale | $399,999$181/sqft |
Source: | ||
| 5/12/2025 | Price change | $399,999-1.2%$181/sqft |
Source: | ||
| 4/17/2025 | Listed for sale | $405,000+15%$184/sqft |
Source: | ||
| 5/26/2023 | Sold | $352,245$160/sqft |
Source: | ||
Public tax history
| Year | Property taxes | Tax assessment |
|---|---|---|
| 2025 | $1,273 +7.2% | $36,620 +7% |
| 2024 | $1,188 +611% | $34,240 +637.9% |
| 2023 | $167 | $4,640 |
Find assessor info on the county website
Neighborhood: 36527
Nearby schools
GreatSchools rating
- 10/10Stonebridge ElementaryGrades: K-6Distance: 0.6 mi
- 10/10Spanish Fort Middle SchoolGrades: 7-8Distance: 3.8 mi
- 10/10Spanish Fort High SchoolGrades: 9-12Distance: 2.6 mi
Schools provided by the listing agent
- Elementary: Stonebridge Elementary
- Middle: Spanish Fort Middle
- High: Spanish Fort High
Source: Baldwin Realtors. This data may not be complete. We recommend contacting the local school district to confirm school assignments for this home.

Get pre-qualified for a loan
At Zillow Home Loans, we can pre-qualify you in as little as 5 minutes with no impact to your credit score.An equal housing lender. NMLS #10287.
Sell for more on Zillow
Get a free Zillow Showcase℠ listing and you could sell for .
$398,400
2% more+ $7,968
With Zillow Showcase(estimated)
$406,368


