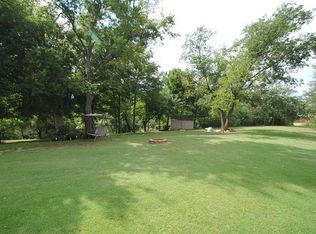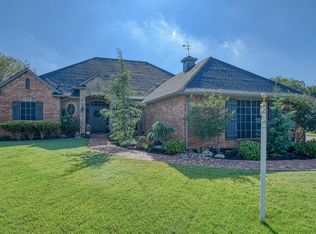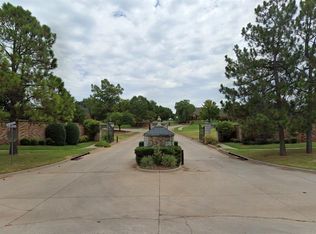Sold for $545,000
$545,000
3078 Ridgecrest Dr, Purcell, OK 73080
5beds
3,506sqft
Single Family Residence
Built in 2002
2,295.61 Square Feet Lot
$552,100 Zestimate®
$155/sqft
$2,960 Estimated rent
Home value
$552,100
$453,000 - $674,000
$2,960/mo
Zestimate® history
Loading...
Owner options
Explore your selling options
What's special
This newly remodeled custom property in the gated Cliffs Addition offers 3,506 sq. ft. of living space on a 0.61-acre lot. It features 5 bedrooms, 3 full baths, a powder room, formal living and family rooms, a home theater, and a three-car garage. The fifth bedroom upstairs, currently a home office, could also serve as a game room. The downstairs master bedroom offers privacy and includes a concrete-lined safe room that doubles as a storm shelter and closet. Located on the north end of town, this home offers quick access to I-35 and is just 1.5 miles
from Purcell Hospital. To the east, the property borders private land stretching nearly a mile to the Canadian River, providing peaceful forest views and daily wildlife sightings, including deer. The large lot also includes a circle driveway and ample parking space for family and guests. The entire home has been recently remodeled, with an 8 ft pivot iron door acting as the entryway’s statement piece. Throughout the home, you’ll find quartz and granite countertops, ¾-inch red oak hardwood flooring on the first floor, luxury tile in the entry and living areas, and white marble floors in the master suite. The master bathroom features a 5’x10’ walk-in shower with a freestanding tub, 18-inch waterfall showerhead, and wall jets. The second floor offers red oak hardwood in the hall and office, with carpet in the bedrooms and theater room.Major maintenance updates include a new 30-year roof (2022), new A/C units and furnaces (2022), new 80-gallon water heater (2023), and new carpeting (2021).
The backyard features a fenced 20x44 ft saltwater pool, with recent upgrades to the chlorine generator, liner, and pool pump. Electrical connections are in place for a hot tub by the covered porch. An additional 0.65-acre lot to the south is available for purchase. If you’re looking for the perfect home for your family, look no further.
Zillow last checked: 8 hours ago
Listing updated: June 24, 2025 at 08:01pm
Listed by:
Cassidy Lorenzo 405-706-4087,
Chamberlain Realty LLC,
Tina Pastran 405-623-6971,
Chamberlain Realty LLC
Bought with:
Grady Carter, 160723
Keller Williams Realty Mulinix
Source: MLSOK/OKCMAR,MLS#: 1146788
Facts & features
Interior
Bedrooms & bathrooms
- Bedrooms: 5
- Bathrooms: 4
- Full bathrooms: 3
- 1/2 bathrooms: 1
Dining room
- Description: Bay Window,Formal
Kitchen
- Description: Breakfast Bar,Eating Space,Island
Appliances
- Included: Dishwasher, Disposal, Microwave, Free-Standing Electric Oven, Free-Standing Electric Range
Features
- Stained Wood
- Flooring: Combination
- Windows: Window Treatments
- Number of fireplaces: 1
- Fireplace features: Insert
Interior area
- Total structure area: 3,506
- Total interior livable area: 3,506 sqft
Property
Parking
- Total spaces: 3
- Parking features: Concrete
- Garage spaces: 3
Features
- Levels: Two
- Stories: 2
- Patio & porch: Patio
- Has private pool: Yes
- Pool features: Pool/Spa Combo, Vinyl
- Has spa: Yes
- Spa features: Spa/Hot Tub
Lot
- Size: 2,295 sqft
- Features: Interior Lot, Wooded
Details
- Parcel number: 3078NONERidgecrest73080
- Special conditions: None
Construction
Type & style
- Home type: SingleFamily
- Architectural style: Traditional
- Property subtype: Single Family Residence
Materials
- Brick & Frame
- Foundation: Slab
- Roof: Composition
Condition
- Year built: 2002
Details
- Builder name: Richardson Homes
Utilities & green energy
- Utilities for property: Public
Community & neighborhood
Location
- Region: Purcell
HOA & financial
HOA
- Has HOA: Yes
- HOA fee: $360 annually
- Services included: Common Area Maintenance
Price history
| Date | Event | Price |
|---|---|---|
| 6/20/2025 | Sold | $545,000-2.7%$155/sqft |
Source: | ||
| 4/22/2025 | Pending sale | $559,900$160/sqft |
Source: | ||
| 2/12/2025 | Price change | $559,900-3.4%$160/sqft |
Source: | ||
| 12/10/2024 | Listed for sale | $579,900+75.8%$165/sqft |
Source: | ||
| 11/9/2017 | Sold | $329,900-2.9%$94/sqft |
Source: | ||
Public tax history
| Year | Property taxes | Tax assessment |
|---|---|---|
| 2024 | $5,440 +4.6% | $50,073 +5% |
| 2023 | $5,200 +6.6% | $47,689 +5% |
| 2022 | $4,877 +3.7% | $45,418 +5% |
Find assessor info on the county website
Neighborhood: 73080
Nearby schools
GreatSchools rating
- 6/10Purcell Intermediate SchoolGrades: 3-5Distance: 1.9 mi
- 7/10Purcell Junior High SchoolGrades: 6-8Distance: 0.9 mi
- 8/10Purcell High SchoolGrades: 9-12Distance: 0.9 mi
Schools provided by the listing agent
- Elementary: Purcell ES
- Middle: Purcell JHS
- High: Purcell HS
Source: MLSOK/OKCMAR. This data may not be complete. We recommend contacting the local school district to confirm school assignments for this home.
Get a cash offer in 3 minutes
Find out how much your home could sell for in as little as 3 minutes with a no-obligation cash offer.
Estimated market value$552,100
Get a cash offer in 3 minutes
Find out how much your home could sell for in as little as 3 minutes with a no-obligation cash offer.
Estimated market value
$552,100


