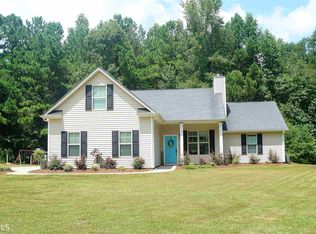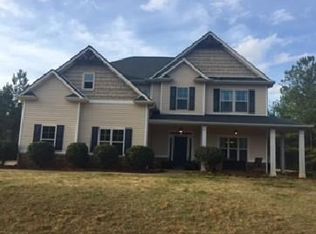Welcome home to this amazing peaceful setting! You will unwind as soon as you drive up the drive way! This home is move in ready, the owners have taken all the steps to get it prepared to sell! This 4 Bedroom, 2 and a half bath traditional home has everything you are looking for and checks all the boxes! The Main floor features a lovely foyer entrance with a dining room, open living room to the kitchen. The kitchen has freshly painted cabinets, tiled back splash, granite counter tops, and stainless appliances. Also you will find a lovely breakfast nook, pantry, and half bath. Upstairs features 3 guest rooms, large secondary bath, laundry room, and the Master Suite. The Master suite has awesome space which leads to the master bath that features double vanities with granite countertops, garden tub, stand up shower, and walk in closet. This home is situation on just over 6 acres and has tons of privacy, the hardwood trees are just beautiful! There is separate drive to the 24/20 work shop with a garage door, separate entry door, and lean too. This is a perfect addition, or icing on the cake as I would like to call it! Oh and lets not forget that the owners have recently painted the whole interior and replaced all of the carpets upstairs!
This property is off market, which means it's not currently listed for sale or rent on Zillow. This may be different from what's available on other websites or public sources.


