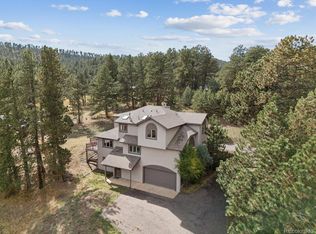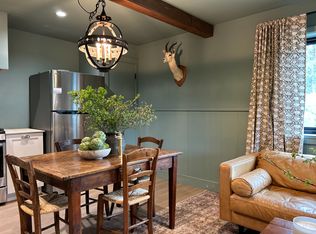Sold for $1,339,000
$1,339,000
30773 Ruby Ranch Road, Evergreen, CO 80439
5beds
3,928sqft
Single Family Residence
Built in 1982
15.01 Acres Lot
$1,280,400 Zestimate®
$341/sqft
$4,447 Estimated rent
Home value
$1,280,400
$1.19M - $1.37M
$4,447/mo
Zestimate® history
Loading...
Owner options
Explore your selling options
What's special
Discover your perfect sanctuary in this remarkable home situated on 15 acres, ideal for those who long for a life surrounded by nature. This beautifully designed residence is zoned Agricultural (A-1) and has a domestic well allowing for horses and irrigation. It offers 5 bedrooms, 2.5 bathrooms, 3 car garage and a thoughtfully designed interior with vaulted ceilings. Numerous skylights and windows provide abundant natural light and a lovely peacefull vibe. Throughout the home, you'll admire the stunning blend of brick accent walls, woodwork details and flagstone floors, creating one-of-a-kind ambiance. The kitchen, dining, and living areas seamlessly blend together, creating a spacious and inviting atmosphere. The living room is warm and inviting with a modern fireplace insert. The upper level features 2 bedrooms, a full bathroom, a deck off one of the bedrooms offering breathtaking mountain views, and a spacious laundry room with a full-size washer and dryer. The lower level offers a versatile space with 3 bedrooms (one non-conforming and one currently used as the hot tub room), a full bathroom, a kitchenette-style set up, a comfortable living space, and a convenient walk-out basement. One of the bedrooms is currently set up as a relaxing hot tub room. Recent upgrades include some of the appliances, water heater, well pump, multiple hot tub components. The property includes a small barn, chicken chalet and 2 storage sheds. Water and electric have been run to several areas on the property. Experience the perfect balance of accessibility and seclusion, with I-70 just minutes away.
Zillow last checked: 8 hours ago
Listing updated: February 24, 2025 at 05:45pm
Listed by:
Evan Miller 303-601-1855 Evan@MillerWilde.com,
Miller Wilde Real Estate LLC,
Tari Wilde 303-524-0900,
Miller Wilde Real Estate LLC
Bought with:
Shannon Hendry, 100030845
Open Real Estate Inc.
Jim Hendry, 40046289
Open Real Estate Inc.
Source: REcolorado,MLS#: 7991255
Facts & features
Interior
Bedrooms & bathrooms
- Bedrooms: 5
- Bathrooms: 3
- Full bathrooms: 2
- 1/2 bathrooms: 1
- Main level bathrooms: 1
Heating
- Baseboard, Passive Solar
Cooling
- None
Appliances
- Included: Bar Fridge, Dishwasher, Double Oven, Dryer, Electric Water Heater, Range, Range Hood, Refrigerator, Washer, Water Purifier, Water Softener
- Laundry: In Unit
Features
- High Ceilings, Open Floorplan, Vaulted Ceiling(s), Wet Bar
- Flooring: Carpet, Stone, Tile, Wood
- Windows: Skylight(s)
- Basement: Finished,Walk-Out Access
- Number of fireplaces: 1
- Fireplace features: Insert, Living Room, Wood Burning
- Common walls with other units/homes: No Common Walls
Interior area
- Total structure area: 3,928
- Total interior livable area: 3,928 sqft
- Finished area above ground: 2,453
- Finished area below ground: 1,175
Property
Parking
- Total spaces: 3
- Parking features: Garage - Attached
- Attached garage spaces: 3
Features
- Levels: Two
- Stories: 2
- Patio & porch: Deck, Front Porch
- Exterior features: Balcony
- Has spa: Yes
- Spa features: Heated
- Fencing: Fenced,Partial
- Has view: Yes
- View description: Meadow, Mountain(s), Valley
Lot
- Size: 15.01 Acres
- Features: Many Trees, Rolling Slope, Secluded
Details
- Parcel number: 143756
- Zoning: A-1
- Special conditions: Standard
- Horses can be raised: Yes
- Horse amenities: Paddocks, Well Allows For
Construction
Type & style
- Home type: SingleFamily
- Architectural style: Mountain Contemporary
- Property subtype: Single Family Residence
Materials
- Frame, Other, Wood Siding
- Roof: Concrete,Other
Condition
- Year built: 1982
Utilities & green energy
- Water: Private, Shared Well, Well
- Utilities for property: Electricity Connected, Propane
Community & neighborhood
Location
- Region: Evergreen
- Subdivision: El Rancho
Other
Other facts
- Listing terms: Cash,Conventional,Jumbo,Other
- Ownership: Individual
- Road surface type: Paved
Price history
| Date | Event | Price |
|---|---|---|
| 2/24/2025 | Sold | $1,339,000-2.9%$341/sqft |
Source: | ||
| 2/4/2025 | Pending sale | $1,379,000$351/sqft |
Source: | ||
| 1/2/2025 | Price change | $1,379,000-4.9%$351/sqft |
Source: | ||
| 10/1/2024 | Listed for sale | $1,450,000+72.6%$369/sqft |
Source: | ||
| 12/16/2021 | Listing removed | -- |
Source: Zillow Rental Manager Report a problem | ||
Public tax history
| Year | Property taxes | Tax assessment |
|---|---|---|
| 2024 | $4,638 +10.2% | $50,573 |
| 2023 | $4,209 -1% | $50,573 +13.5% |
| 2022 | $4,252 +10.7% | $44,548 -2.8% |
Find assessor info on the county website
Neighborhood: 80439
Nearby schools
GreatSchools rating
- 8/10Bergen Valley Intermediate SchoolGrades: 3-5Distance: 0.7 mi
- 8/10Evergreen Middle SchoolGrades: 6-8Distance: 1.9 mi
- 9/10Evergreen High SchoolGrades: 9-12Distance: 5.6 mi
Schools provided by the listing agent
- Elementary: Bergen
- Middle: Evergreen
- High: Evergreen
- District: Jefferson County R-1
Source: REcolorado. This data may not be complete. We recommend contacting the local school district to confirm school assignments for this home.
Get a cash offer in 3 minutes
Find out how much your home could sell for in as little as 3 minutes with a no-obligation cash offer.
Estimated market value$1,280,400
Get a cash offer in 3 minutes
Find out how much your home could sell for in as little as 3 minutes with a no-obligation cash offer.
Estimated market value
$1,280,400

