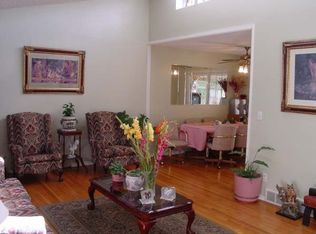Sold for $475,000 on 11/01/24
$475,000
3077 Vaughn Street, Aurora, CO 80011
5beds
2,080sqft
Single Family Residence
Built in 1958
7,434 Square Feet Lot
$459,200 Zestimate®
$228/sqft
$2,626 Estimated rent
Home value
$459,200
$427,000 - $496,000
$2,626/mo
Zestimate® history
Loading...
Owner options
Explore your selling options
What's special
Cute classic solid brick tri-level with tons of space for everyone! With 5 bedrooms and 2 baths, you'll never run out of room for family, guests, hobbies or work at home! Walk into your new home's living room with recently refinished hardwood floors and lots of great light. Opening to the updated kitchen, the living room/dining room layout is perfect for entertaining or just hanging out, and it opens to a huge sun room which adds great options for indoor/outdoor living. Great for a kid & pet-proof playroom or entertaining, the sunroom has huge windows and 2 oversized patio doors for lots of light and sunshine. The upper level is all hardwood too, with 2 good sized bedrooms and a recently updated full bath. The kitchen boasts near new appliances! The upper bedrooms are well lit with a full bath to share, while the lower bedrooms are huge and share the 3/4 bath. There's more downstairs! Another bedroom and flex space add even more flexibility. The front yard is xeriscaped to save you money, while the fenced back yard is flat and open for gardening, play space & more- with an extra parking space for your boat or RV. Oversized driveway too - wide enough for 2 cars. There's updated double windows throughout for extra efficiency and security. Lots of trails for hiking and biking in nearby Sand Creek Park. Close to shopping & dining, CU Med Center, VA Hospital and only 20 minutes to DIA. With some cosmetic touchups this home would sell for more than $525,000!
Zillow last checked: 8 hours ago
Listing updated: November 01, 2024 at 02:30pm
Listed by:
Darcy Truppo 303-667-6038 darcytruppo@gmail.com,
Colorado Home Realty
Bought with:
Laura Manriquez Ochoa, 100080354
Brokers Guild Homes
Source: REcolorado,MLS#: 9608646
Facts & features
Interior
Bedrooms & bathrooms
- Bedrooms: 5
- Bathrooms: 2
- Full bathrooms: 1
- 3/4 bathrooms: 1
Bedroom
- Description: Real Hardwood Floor & Ceiling Fan
- Level: Upper
Bedroom
- Description: Real Hardwood Floor & Ceiling Fan
- Level: Upper
Bedroom
- Description: Garden Level
- Level: Lower
Bedroom
- Description: Garden Level
- Level: Lower
Bedroom
- Description: One More Bedroom
- Level: Basement
Bathroom
- Description: Updated With Easy Care Tile Floor
- Level: Upper
Bathroom
- Description: Updated, Nice & Bright
- Level: Lower
Bonus room
- Description: Use For Workout Room Or Storage
- Level: Basement
Dining room
- Description: Recently Refinishedreal Hardwood Floor, Opens To Sunroom
- Level: Main
Kitchen
- Description: Updated, Near New Appliances
- Level: Main
Living room
- Description: Recently Refinished Real Hardwood Floor
- Level: Main
Sun room
- Description: Indoor/Outdoor Living - Easy Care Tile Floors
- Level: Main
Utility room
- Description: Washer & Dryer Hookups
- Level: Basement
Heating
- Forced Air
Cooling
- Evaporative Cooling
Appliances
- Included: Dishwasher, Gas Water Heater, Microwave, Oven, Range, Refrigerator, Washer
Features
- Ceiling Fan(s), Smoke Free, Tile Counters, Vaulted Ceiling(s)
- Flooring: Carpet, Tile, Wood
- Windows: Storm Window(s)
- Basement: Finished
Interior area
- Total structure area: 2,080
- Total interior livable area: 2,080 sqft
- Finished area above ground: 1,570
- Finished area below ground: 510
Property
Parking
- Total spaces: 1
- Parking features: Garage - Attached
- Attached garage spaces: 1
Features
- Levels: Tri-Level
- Fencing: Full
Lot
- Size: 7,434 sqft
Details
- Parcel number: R0093697
- Special conditions: Standard
Construction
Type & style
- Home type: SingleFamily
- Architectural style: Mid-Century Modern
- Property subtype: Single Family Residence
Materials
- Brick, Frame
- Foundation: Concrete Perimeter
- Roof: Composition
Condition
- Year built: 1958
Utilities & green energy
- Sewer: Public Sewer
- Water: Public
- Utilities for property: Electricity Connected, Natural Gas Connected
Community & neighborhood
Location
- Region: Aurora
- Subdivision: Morris Heights
Other
Other facts
- Listing terms: Cash,Conventional,FHA,VA Loan
- Ownership: Individual
Price history
| Date | Event | Price |
|---|---|---|
| 11/1/2024 | Sold | $475,000$228/sqft |
Source: | ||
| 10/1/2024 | Pending sale | $475,000$228/sqft |
Source: | ||
| 9/12/2024 | Listed for sale | $475,000+33.8%$228/sqft |
Source: | ||
| 9/5/2019 | Sold | $355,000+1.5%$171/sqft |
Source: Public Record | ||
| 8/6/2019 | Pending sale | $349,900$168/sqft |
Source: CJ BURROUGHS #7389406 | ||
Public tax history
| Year | Property taxes | Tax assessment |
|---|---|---|
| 2025 | $3,214 -1.6% | $31,810 -7.4% |
| 2024 | $3,265 +15.6% | $34,370 |
| 2023 | $2,825 -4% | $34,370 +38.3% |
Find assessor info on the county website
Neighborhood: Morris Heights
Nearby schools
GreatSchools rating
- 2/10Park Lane Elementary SchoolGrades: PK-5Distance: 0.2 mi
- 4/10North Middle School Health Sciences And TechnologyGrades: 6-8Distance: 1.1 mi
- 2/10Hinkley High SchoolGrades: 9-12Distance: 2.1 mi
Schools provided by the listing agent
- Elementary: Park Lane
- Middle: North
- High: Hinkley
- District: Adams-Arapahoe 28J
Source: REcolorado. This data may not be complete. We recommend contacting the local school district to confirm school assignments for this home.
Get a cash offer in 3 minutes
Find out how much your home could sell for in as little as 3 minutes with a no-obligation cash offer.
Estimated market value
$459,200
Get a cash offer in 3 minutes
Find out how much your home could sell for in as little as 3 minutes with a no-obligation cash offer.
Estimated market value
$459,200
