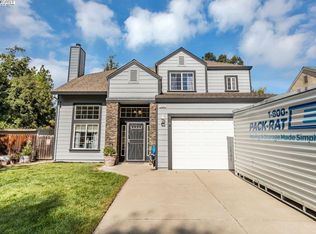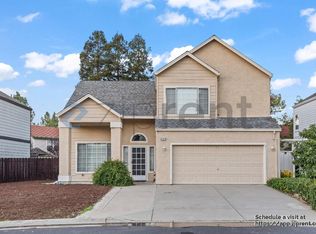Sold for $2,050,000
$2,050,000
3077 Rodeo Ln, Livermore, CA 94550
5beds
2,913sqft
Residential, Single Family Residence
Built in 1997
10,454.4 Square Feet Lot
$1,987,200 Zestimate®
$704/sqft
$5,513 Estimated rent
Home value
$1,987,200
$1.79M - $2.21M
$5,513/mo
Zestimate® history
Loading...
Owner options
Explore your selling options
What's special
Welcome to this show-stopping home that effortlessly combines style, space, and functionality. The stunning curb appeal and front porch invite you to sit back, relax, and enjoy the charm of this property. Step inside to find gorgeous LVP flooring that flows seamlessly through the main living areas. The formal dining room and large family room provide the perfect setting for entertaining, all centered around a beautifully updated kitchen featuring gorgeous countertops, white cabinetry, and abundant storage. Downstairs, a generously sized bedroom and full bathroom offer flexible living options along with a private office space that could easily be transformed into a luxurious primary suite. Upstairs, you’ll find three spacious bedrooms plus a serene primary suite. The best surprise awaits out back with a true entertainer’s dream! The covered deck overlooks a custom-designed pool and spa, plus a fully equipped outdoor kitchen, ideal for unforgettable gatherings. The property also features two 2-car garages: one attached, and one detached that can double as a bonus room, office, cabana and more. Side yard access offers ample space for recreational vehicles. Minutes to downtown shopping, dining, entertainment and adventure! This is more than a home—it’s a lifestyle!
Zillow last checked: 8 hours ago
Listing updated: August 16, 2025 at 04:30am
Listed by:
Jeannine Rinetti DRE #02096097 925-339-1306,
Rinetti & Co., Realtors®,
Gina Rinetti Marques DRE #01965660 925-321-5073,
Rinetti & Co., Realtors®
Bought with:
David Holmes, DRE #01901395
Compass
Source: Bay East AOR,MLS#: 41102149
Facts & features
Interior
Bedrooms & bathrooms
- Bedrooms: 5
- Bathrooms: 4
- Full bathrooms: 3
- Partial bathrooms: 1
Kitchen
- Features: Stone Counters, Disposal, Gas Range/Cooktop, Kitchen Island, Refrigerator, Updated Kitchen
Heating
- Zoned
Cooling
- Central Air, Other
Appliances
- Included: Gas Range, Refrigerator, Water Filter System, Gas Water Heater
- Laundry: Inside, Common Area
Features
- Formal Dining Room, Updated Kitchen
- Flooring: Tile, Vinyl, Carpet
- Windows: Window Coverings
- Number of fireplaces: 1
- Fireplace features: Gas Starter
Interior area
- Total structure area: 2,913
- Total interior livable area: 2,913 sqft
Property
Parking
- Total spaces: 4
- Parking features: Attached, Detached, Garage Door Opener
- Garage spaces: 4
Features
- Levels: Two
- Stories: 2
- Patio & porch: Covered, Front Porch
- Has private pool: Yes
- Pool features: In Ground, Solar Heat, Outdoor Pool
- Fencing: Fenced
Lot
- Size: 10,454 sqft
- Features: Other, Landscaped, Back Yard, Side Yard, Landscape Back, Landscape Front
Details
- Parcel number: 99750124
- Special conditions: Standard
Construction
Type & style
- Home type: SingleFamily
- Architectural style: Farm House
- Property subtype: Residential, Single Family Residence
Materials
- Wood Siding
- Roof: Composition
Condition
- Existing
- New construction: No
- Year built: 1997
Utilities & green energy
- Electric: Other Solar
- Sewer: Public Sewer
- Water: Public
Community & neighborhood
Security
- Security features: Double Strapped Water Heater, Smoke Detector(s)
Location
- Region: Livermore
- Subdivision: South Livermore
Other
Other facts
- Listing agreement: Excl Right
- Price range: $2.1M - $2.1M
- Listing terms: Cash,Conventional,FHA,VA Loan,Other
Price history
| Date | Event | Price |
|---|---|---|
| 8/15/2025 | Sold | $2,050,000+3.6%$704/sqft |
Source: | ||
| 7/18/2025 | Pending sale | $1,978,000$679/sqft |
Source: | ||
| 7/9/2025 | Listed for sale | $1,978,000+76.6%$679/sqft |
Source: | ||
| 6/24/2016 | Sold | $1,120,000+1.8%$384/sqft |
Source: | ||
| 6/20/2016 | Pending sale | $1,100,000$378/sqft |
Source: RE/MAX ACCORD #40742134 Report a problem | ||
Public tax history
| Year | Property taxes | Tax assessment |
|---|---|---|
| 2025 | -- | $1,397,453 +2% |
| 2024 | $16,695 +1.3% | $1,370,053 +2% |
| 2023 | $16,477 +1.3% | $1,343,196 +2% |
Find assessor info on the county website
Neighborhood: 94550
Nearby schools
GreatSchools rating
- 7/10Sunset Elementary SchoolGrades: K-5Distance: 1.2 mi
- 6/10East Avenue Middle SchoolGrades: 6-8Distance: 0.5 mi
- 8/10Livermore High SchoolGrades: 9-12Distance: 0.6 mi
Get a cash offer in 3 minutes
Find out how much your home could sell for in as little as 3 minutes with a no-obligation cash offer.
Estimated market value
$1,987,200

