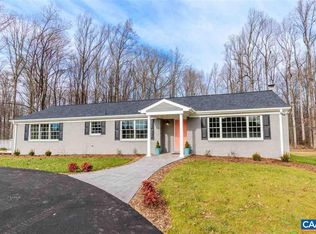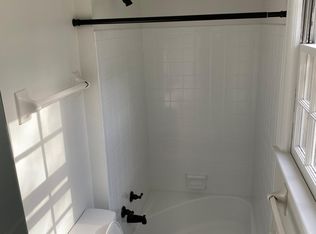Adorable CRAFTSMAN Style 3 BR/2.5 BA Home on 3.55 ACRES just minutes to Hollymead Town Center, NGIC & DIA! Impeccably designed open concept floor-plan offers an abundance of natural light. Gourmet Eat-in Kitchen wi/Stainless GE appliances, tiled back-splash, White Cabinetry & Granite counters. Main level laundry & mudroom w/half bath & utility sink. You will love the Light-filled Master Suite w/French doors, large walk-in closet, att. Master Bath w/dual sinks & linen closet. Two more generous sized bedrooms share a Jack & Jill bath w/a chic Barn door! Great room w/Vaulted ceilings, Skylights & Maintenance-free wide plank flooring. French doors lead to the private rear deck overlooking the woods. Relax the covered front porch w/scenic views!
This property is off market, which means it's not currently listed for sale or rent on Zillow. This may be different from what's available on other websites or public sources.


