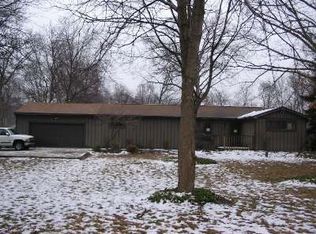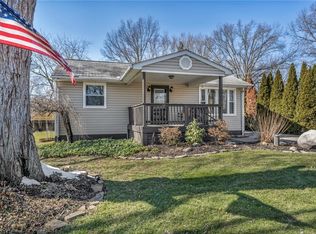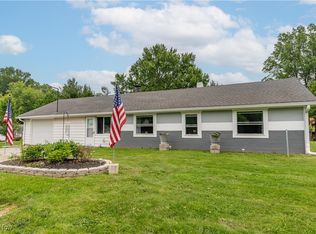Sold for $375,000 on 05/16/25
$375,000
3077 Long Rd, Akron, OH 44312
3beds
4,806sqft
Single Family Residence
Built in 1974
0.92 Acres Lot
$395,300 Zestimate®
$78/sqft
$2,840 Estimated rent
Home value
$395,300
$360,000 - $431,000
$2,840/mo
Zestimate® history
Loading...
Owner options
Explore your selling options
What's special
Remarks: Step inside this beautifully maintained mid-century home, where character and charm are evident from the moment you arrive. Situated on just under an acre, this home offers a unique opportunity to own a private oasis all the while maintaining a close proximity to all the town’s conveniences and charm. The main level features a spacious living room with a rare double-sided fireplace that also warms the four-season sunroom—the perfect space for entertaining. Equipped with a wet bar and direct access to the back porch—everyone will be coming over to your place from now on! Upstairs, you’ll find a spacious master bedroom with a large, walk-in closet and en-suite bathroom. You also won’t help but notice the natural light pouring in from the beautiful french doors that open to a terrace, where you can soak in the beautiful landscape (or take your new favorite selfie - we won’t judge!). The spare bedroom off the primary could make a great for a nursery or home office. The third bedroom is equally spacious, featuring its own walk-in closet and en-suite bathroom. Outside, you’ll find a yard that has been manicured to perfection and features many mature trees, an above-ground pool, and a private pond. The wooden deck surrounds the pool and leads to a charming screened-in gazebo. From the tall windows to the handcrafted wooden spindles and elegant brick finishes, this home is perfect for those that appreciate the small details that make a house feel like a home. With numerous recent updates—including a new roof, gutters, siding, HVAC system, water softener, garage door, septic system, water heater, and pool liner—this home is ready and awaiting your personal touch. Don’t miss out, there won’t be another home like this on the market! Call today to schedule your private tour.
Zillow last checked: 8 hours ago
Listing updated: May 16, 2025 at 10:09am
Listing Provided by:
Jason Lacourt jason.lacourt@kw.com330-605-5132,
Keller Williams Legacy Group Realty
Bought with:
Eric Tepfenhart, 2019005362
JMG Ohio
Source: MLS Now,MLS#: 5113447 Originating MLS: Stark Trumbull Area REALTORS
Originating MLS: Stark Trumbull Area REALTORS
Facts & features
Interior
Bedrooms & bathrooms
- Bedrooms: 3
- Bathrooms: 3
- Full bathrooms: 3
- Main level bathrooms: 1
Primary bedroom
- Level: Second
- Dimensions: 20 x 12
Bedroom
- Level: Second
- Dimensions: 13 x 12
Bedroom
- Level: Second
- Dimensions: 10 x 9
Dining room
- Level: First
- Dimensions: 19 x 13
Eat in kitchen
- Level: First
- Dimensions: 13 x 10
Family room
- Level: First
- Dimensions: 12 x 21
Great room
- Level: Lower
- Dimensions: 21 x 21
Great room
- Level: First
- Dimensions: 12 x 21
Kitchen
- Level: First
- Dimensions: 12 x 11
Living room
- Level: First
- Dimensions: 19 x 13
Sunroom
- Level: Lower
- Dimensions: 15 x 20
Heating
- Forced Air, Gas
Cooling
- Central Air
Appliances
- Laundry: Lower Level, Laundry Room
Features
- Beamed Ceilings, Wet Bar, Ceiling Fan(s), Double Vanity, Eat-in Kitchen, Kitchen Island, Vaulted Ceiling(s)
- Basement: Full,Concrete,Partially Finished,Sump Pump,Storage Space
- Number of fireplaces: 1
- Fireplace features: Double Sided, Great Room, Wood Burning
Interior area
- Total structure area: 4,806
- Total interior livable area: 4,806 sqft
- Finished area above ground: 4,554
- Finished area below ground: 252
Property
Parking
- Total spaces: 2
- Parking features: Attached, Concrete, Driveway, Garage Faces Front, Garage, Oversized
- Attached garage spaces: 2
Features
- Levels: Three Or More,Multi/Split
- Stories: 3
- Patio & porch: Rear Porch, Deck, Front Porch, Patio, Terrace, Balcony
- Exterior features: Balcony, Dock, Fire Pit, Garden, Lighting
- Has private pool: Yes
- Pool features: Above Ground, Outdoor Pool, Pool Cover, Vinyl
- Fencing: None
Lot
- Size: 0.92 Acres
- Dimensions: 160 x 250
- Features: Back Yard, Flat, Front Yard, Garden, Level, Pond on Lot, Many Trees, Wooded
Details
- Parcel number: 2805470
Construction
Type & style
- Home type: SingleFamily
- Architectural style: Bi-Level,Split Level
- Property subtype: Single Family Residence
Materials
- Brick, Vinyl Siding, Wood Siding
- Foundation: Brick/Mortar
- Roof: Asphalt,Fiberglass
Condition
- Year built: 1974
Utilities & green energy
- Sewer: Septic Tank
- Water: Well
Community & neighborhood
Location
- Region: Akron
- Subdivision: Green Sec 11
Other
Other facts
- Listing terms: Cash,Conventional,FHA,VA Loan
Price history
| Date | Event | Price |
|---|---|---|
| 5/16/2025 | Sold | $375,000+4.2%$78/sqft |
Source: | ||
| 4/16/2025 | Pending sale | $360,000$75/sqft |
Source: | ||
| 4/9/2025 | Listed for sale | $360,000-5.3%$75/sqft |
Source: | ||
| 4/9/2025 | Listing removed | $380,000$79/sqft |
Source: | ||
| 2/5/2025 | Listed for sale | $380,000-3.8%$79/sqft |
Source: | ||
Public tax history
| Year | Property taxes | Tax assessment |
|---|---|---|
| 2024 | $5,371 +14.2% | $109,560 |
| 2023 | $4,701 +15% | $109,560 +25.7% |
| 2022 | $4,086 +6.7% | $87,182 |
Find assessor info on the county website
Neighborhood: 44312
Nearby schools
GreatSchools rating
- NAGreenwood Elementary SchoolGrades: PK-KDistance: 1.8 mi
- 7/10Green Middle SchoolGrades: 7-8Distance: 2.8 mi
- 8/10Green High SchoolGrades: 9-12Distance: 2.3 mi
Schools provided by the listing agent
- District: Green LSD (Summit)- 7707
Source: MLS Now. This data may not be complete. We recommend contacting the local school district to confirm school assignments for this home.
Get a cash offer in 3 minutes
Find out how much your home could sell for in as little as 3 minutes with a no-obligation cash offer.
Estimated market value
$395,300
Get a cash offer in 3 minutes
Find out how much your home could sell for in as little as 3 minutes with a no-obligation cash offer.
Estimated market value
$395,300


