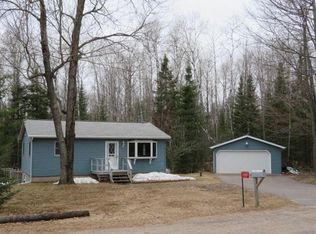Good old country comfort in my bones.... This sweet property has the feel of a large acreage parcel due its quiet location and the vast & magnificent wide open views across the road. A half mile from the Hancock Lake boat landing, access to ski/bike trails, county forest lands, & ATV/UTV routes, it's truly within the epicenter of Northwoods recreation. Spacious & solid 2000 sq ft ranch offers a sunny great room w/double sided fireplace, large kitchen w/ center island & pantry, and 3 bedrooms/3 baths on the main level (all of which are conveniently "en suite"). Additionally there is a main level laundry & a clean unfinished basement with a bath, various multipurpose rooms, & potential to finish a nice rec room. The HUGE 32 X 50 garage includes an attached dog kennel and is a fitting arena for the dedicated hobbyist/tinkerer/collector The large backyard is utterly campfire and "BBQ-worthy" for the family that enjoys outdoor entertaining. A country gem. Home Warranty Included.
This property is off market, which means it's not currently listed for sale or rent on Zillow. This may be different from what's available on other websites or public sources.

