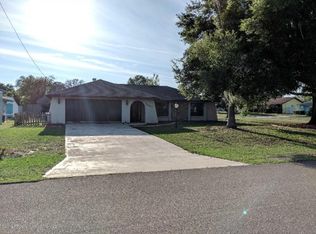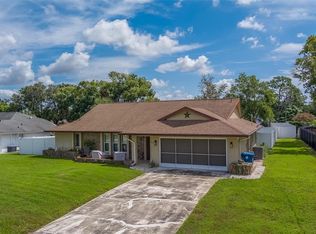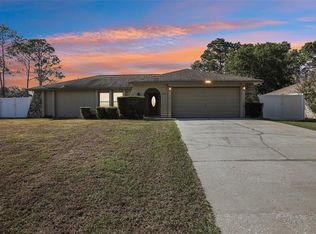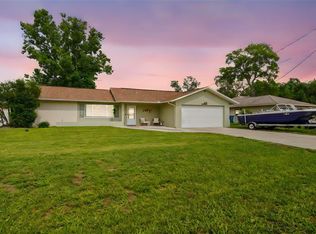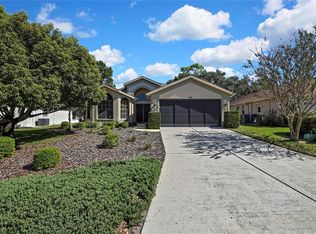Welcome to this beautifully maintained 2-bedroom, 2-bathroom home nestled in the highly desirable 34609 zip code. Offering 1,663 sqft of well-designed living space, this home is perfect for a growing family or newlyweds starting their journey. Major updates include a new roof (2022) and energy-efficient solar panels, which cover nearly all your electric costs-leaving only a $40 meter fee. The AC was replaced in 2015, and the home is outfitted with modern LED lighting throughout. The main living parts of the home were updated with waterproof vinyl plank and the exterior and interior have been freshly painted. Step outside to enjoy your very own tropical oasis! The completely screened-in pool and patio area provides the perfect retreat for relaxation or entertaining, surrounded by lush, vibrant landscaping that transports you to paradise. This is an opportunity you don't want to miss - schedule your showing today and make this oasis your own!
For sale
$290,000
3077 Ardenwood Dr, Spring Hill, FL 34609
2beds
1,662sqft
Est.:
Single Family Residence
Built in 1987
10,000 Square Feet Lot
$285,300 Zestimate®
$174/sqft
$-- HOA
What's special
Tropical oasisEnergy-efficient solar panelsLush vibrant landscaping
- 29 days |
- 2,424 |
- 173 |
Zillow last checked: 8 hours ago
Listing updated: November 25, 2025 at 05:26am
Listing Provided by:
Jose Alonzo, Jr 352-232-9075,
FLORIDAS A TEAM REALTY 352-556-2865
Source: Stellar MLS,MLS#: W7880978 Originating MLS: West Pasco
Originating MLS: West Pasco

Tour with a local agent
Facts & features
Interior
Bedrooms & bathrooms
- Bedrooms: 2
- Bathrooms: 2
- Full bathrooms: 2
Rooms
- Room types: Breakfast Room Separate, Dining Room, Utility Room
Primary bedroom
- Features: Walk-In Closet(s)
- Level: First
Bedroom 1
- Features: Built-in Closet
- Level: First
Primary bathroom
- Level: First
Bathroom 1
- Level: First
Kitchen
- Level: First
Living room
- Level: First
Heating
- Central, Electric
Cooling
- Central Air
Appliances
- Included: Cooktop, Dishwasher, Microwave, Range, Range Hood, Refrigerator, Tankless Water Heater
- Laundry: Electric Dryer Hookup, Inside, Laundry Room, Washer Hookup
Features
- Ceiling Fan(s), Open Floorplan, Walk-In Closet(s)
- Flooring: Carpet, Laminate, Luxury Vinyl
- Doors: Sliding Doors
- Windows: Skylight(s)
- Has fireplace: No
Interior area
- Total structure area: 1,662
- Total interior livable area: 1,662 sqft
Video & virtual tour
Property
Parking
- Total spaces: 2
- Parking features: Garage - Attached
- Attached garage spaces: 2
Features
- Levels: One
- Stories: 1
- Patio & porch: Covered, Rear Porch, Screened
- Exterior features: Lighting, Storage
- Has private pool: Yes
- Pool features: In Ground, Lighting
- Has view: Yes
- View description: Pool
Lot
- Size: 10,000 Square Feet
- Features: Landscaped
- Residential vegetation: Fruit Trees, Trees/Landscaped
Details
- Additional structures: Shed(s), Storage
- Parcel number: R3232317510006160020
- Zoning: RES
- Special conditions: None
Construction
Type & style
- Home type: SingleFamily
- Property subtype: Single Family Residence
Materials
- Block, Stucco
- Foundation: Slab
- Roof: Shingle
Condition
- New construction: No
- Year built: 1987
Utilities & green energy
- Electric: Photovoltaics Seller Owned
- Sewer: Septic Tank
- Water: Public
- Utilities for property: BB/HS Internet Available, Cable Available, Electricity Available, Public, Water Available
Green energy
- Energy generation: Solar
Community & HOA
Community
- Subdivision: SPRING HILL
HOA
- Has HOA: No
- Pet fee: $0 monthly
Location
- Region: Spring Hill
Financial & listing details
- Price per square foot: $174/sqft
- Tax assessed value: $217,474
- Annual tax amount: $3,325
- Date on market: 11/24/2025
- Cumulative days on market: 442 days
- Listing terms: Cash,Conventional,FHA,VA Loan
- Ownership: Fee Simple
- Total actual rent: 0
- Electric utility on property: Yes
- Road surface type: Paved
Estimated market value
$285,300
$271,000 - $300,000
$2,251/mo
Price history
Price history
| Date | Event | Price |
|---|---|---|
| 11/24/2025 | Listed for sale | $290,000$174/sqft |
Source: | ||
| 10/15/2025 | Listing removed | $290,000$174/sqft |
Source: | ||
| 7/15/2025 | Listed for sale | $290,000$174/sqft |
Source: | ||
| 5/27/2025 | Pending sale | $290,000$174/sqft |
Source: | ||
| 2/13/2025 | Price change | $290,000+5.5%$174/sqft |
Source: | ||
Public tax history
Public tax history
| Year | Property taxes | Tax assessment |
|---|---|---|
| 2024 | $3,325 +0.8% | $217,474 +0.8% |
| 2023 | $3,299 -12.7% | $215,650 +4.6% |
| 2022 | $3,780 +36.3% | $206,084 +51.4% |
Find assessor info on the county website
BuyAbility℠ payment
Est. payment
$1,860/mo
Principal & interest
$1393
Property taxes
$365
Home insurance
$102
Climate risks
Neighborhood: 34609
Nearby schools
GreatSchools rating
- 4/10John D. Floyd Elementary SchoolGrades: PK-5Distance: 0.7 mi
- 5/10Powell Middle SchoolGrades: 6-8Distance: 2.4 mi
- 2/10Central High SchoolGrades: 9-12Distance: 6.3 mi
Schools provided by the listing agent
- Elementary: J.D. Floyd Elementary School
- Middle: Powell Middle
- High: Frank W Springstead
Source: Stellar MLS. This data may not be complete. We recommend contacting the local school district to confirm school assignments for this home.
- Loading
- Loading
