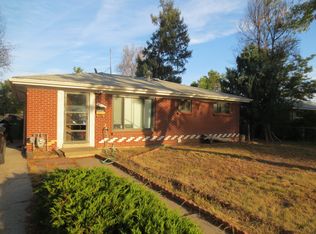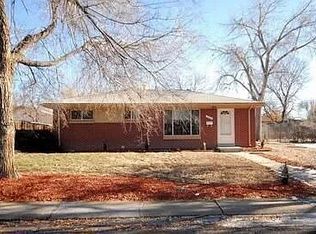Sold for $474,000 on 09/20/24
$474,000
3076 Wheeling Street, Aurora, CO 80011
4beds
1,750sqft
Single Family Residence
Built in 1959
7,194 Square Feet Lot
$457,600 Zestimate®
$271/sqft
$2,510 Estimated rent
Home value
$457,600
$426,000 - $494,000
$2,510/mo
Zestimate® history
Loading...
Owner options
Explore your selling options
What's special
Welcome to 3076 Wheeling St, Aurora, CO 80011! This charming and spacious home offers a perfect blend of modern convenience and classic style. Boasting 4 bedrooms and 2 bathrooms across a generous floor plan, this completely updated property is ideal for those seeking comfort and space. The living room features large windows that flood the space with sunlight and refinished hardwood floors throughout the main floor, enhancing the home’s classic charm. The updated kitchen comes equipped with new, stainless steel appliances and quartz countertops, making it both functional and stylish. Each of the four bedrooms offer ample space and comfort, providing a peaceful retreat at the end of the day. Downstairs, a roomy den awaits, offering a versatile space for a second living room, workspace, or playroom. An additional non-conforming bedroom and bonus room allow you to host guests or store all your extra belongings. The property sits on a generous lot, including a covered patio out back perfect for outdoor gatherings and barbecues. Situated in a friendly neighborhood, 3076 Wheeling St is just minutes away from schools, parks, shopping centers, and major highways. Enjoy easy access to I-70 and the airport, making commuting and travel a breeze. This move-in ready, specious home is a rare find in the Aurora market. Schedule your private showing today and take the first step toward your new home!
Zillow last checked: 8 hours ago
Listing updated: October 01, 2024 at 11:14am
Listed by:
Tabitha Tobias 303-513-7551 tabitha.tobias@compass.com,
Compass - Denver
Bought with:
Fernando Garcia, 100067747
Keller Williams Realty Downtown LLC
Source: REcolorado,MLS#: 5051922
Facts & features
Interior
Bedrooms & bathrooms
- Bedrooms: 4
- Bathrooms: 2
- Full bathrooms: 1
- 3/4 bathrooms: 1
- Main level bathrooms: 1
- Main level bedrooms: 3
Bedroom
- Level: Main
Bedroom
- Level: Main
Bedroom
- Level: Main
Bedroom
- Level: Basement
Bathroom
- Level: Main
Bathroom
- Level: Basement
Bonus room
- Level: Basement
Family room
- Level: Basement
Kitchen
- Level: Main
Laundry
- Level: Basement
Living room
- Level: Main
Heating
- Forced Air
Cooling
- None
Appliances
- Included: Dishwasher, Disposal, Microwave, Oven, Refrigerator
- Laundry: In Unit
Features
- Flooring: Carpet, Laminate, Tile, Wood
- Basement: Finished
- Common walls with other units/homes: No Common Walls
Interior area
- Total structure area: 1,750
- Total interior livable area: 1,750 sqft
- Finished area above ground: 875
- Finished area below ground: 875
Property
Parking
- Total spaces: 4
- Parking features: Concrete
- Details: Off Street Spaces: 4
Features
- Levels: One
- Stories: 1
- Patio & porch: Covered
- Exterior features: Private Yard, Rain Gutters
Lot
- Size: 7,194 sqft
Details
- Parcel number: R0093750
- Special conditions: Standard
Construction
Type & style
- Home type: SingleFamily
- Architectural style: Traditional
- Property subtype: Single Family Residence
Materials
- Brick, Frame
- Roof: Composition
Condition
- Year built: 1959
Utilities & green energy
- Sewer: Public Sewer
- Utilities for property: Cable Available, Internet Access (Wired)
Community & neighborhood
Location
- Region: Aurora
- Subdivision: Morris Heights
Other
Other facts
- Listing terms: Cash,Conventional,FHA,VA Loan
- Ownership: Individual
Price history
| Date | Event | Price |
|---|---|---|
| 9/20/2024 | Sold | $474,000+0.9%$271/sqft |
Source: | ||
| 8/26/2024 | Pending sale | $470,000$269/sqft |
Source: | ||
| 8/15/2024 | Listed for sale | $470,000+402.1%$269/sqft |
Source: | ||
| 7/14/2017 | Listing removed | $1,650$1/sqft |
Source: Guardian Real Estate | ||
| 6/17/2017 | Price change | $1,650-5.7%$1/sqft |
Source: Guardian Real Estate | ||
Public tax history
| Year | Property taxes | Tax assessment |
|---|---|---|
| 2025 | $2,256 -1.6% | $28,560 +13.2% |
| 2024 | $2,292 +1.6% | $25,230 |
| 2023 | $2,257 -4% | $25,230 +27% |
Find assessor info on the county website
Neighborhood: Morris Heights
Nearby schools
GreatSchools rating
- 2/10Park Lane Elementary SchoolGrades: PK-5Distance: 0.3 mi
- 4/10North Middle School Health Sciences And TechnologyGrades: 6-8Distance: 1.2 mi
- 2/10Hinkley High SchoolGrades: 9-12Distance: 2 mi
Schools provided by the listing agent
- Elementary: Park Lane
- Middle: North
- High: Hinkley
- District: Adams-Arapahoe 28J
Source: REcolorado. This data may not be complete. We recommend contacting the local school district to confirm school assignments for this home.
Get a cash offer in 3 minutes
Find out how much your home could sell for in as little as 3 minutes with a no-obligation cash offer.
Estimated market value
$457,600
Get a cash offer in 3 minutes
Find out how much your home could sell for in as little as 3 minutes with a no-obligation cash offer.
Estimated market value
$457,600

