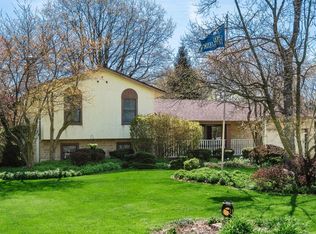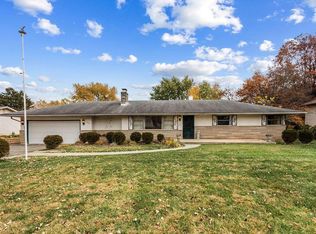Take the time to view the photos! This lovely one floor plan home has been completely remodeled! You'll find new flooring, paint, fixtures, & more throughout! The living room features a beautiful stone hearth w/2 sided decorative fireplace. The dining room opens from the living room & is accented w/the stone hearth as well. The well appointed BRAND NEW kitchen is equipped w/granite counters, subway tile backsplash, white cabinetry, & new stainless steel appliances! Owner's suite w/bayed window overlooking fenced backyard & new private full bath. 3 more spacious bedrooms & main full bath w/dual sinks & tiled shower surround. The full basement adds even more space! Concrete patio & fenced backyard. NEW: Furnace, AC, Hot Water Tank, Electric Panel, Kitchen, Bathrooms, & MORE! Welcome Home!
This property is off market, which means it's not currently listed for sale or rent on Zillow. This may be different from what's available on other websites or public sources.

