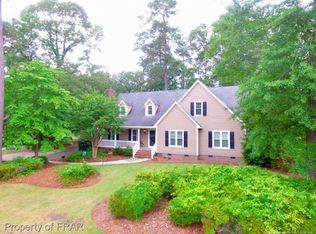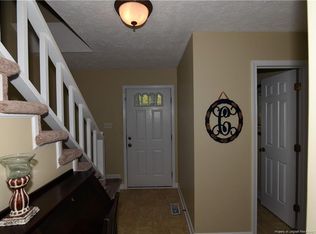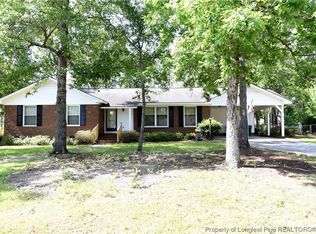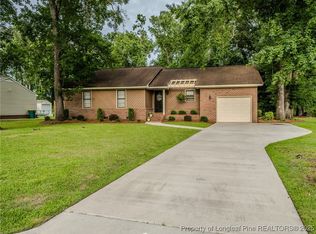Sold for $275,000
$275,000
3076 Westminster Rd, Lumberton, NC 28360
3beds
1,960sqft
Single Family Residence
Built in 1982
0.68 Acres Lot
$287,200 Zestimate®
$140/sqft
$1,623 Estimated rent
Home value
$287,200
$273,000 - $302,000
$1,623/mo
Zestimate® history
Loading...
Owner options
Explore your selling options
What's special
Located in the Mayfair subdivision, this meticulously maintained 3 bedroom 2.5 bath home offers comfort and style. It includes a versatile bonus area upstairs that could be used as a home office or reading room. The spacious master suite boasts a sunroom, jetted garden tub, and separate make-up vanity. This home features a kitchen island w/ granite, great room with lots of natural lighting, inside laundry room with additional storage, attached double garage, detached garage, carport, and 24x28 workshop. Outdoors you will notice the landscaped yard provides a gardeners haven with a variety of plants, flowers, and bushes. Don't let this home slip away. Schedule today!
Zillow last checked: 8 hours ago
Listing updated: October 31, 2023 at 06:49am
Listed by:
CHRISTIE CUTBUSH,
RE/MAX REAL ESTATE EXCHANGE
Bought with:
NATALIE LEWIS, 157699
LEWIS REALTY
Source: LPRMLS,MLS#: 709698 Originating MLS: Longleaf Pine Realtors
Originating MLS: Longleaf Pine Realtors
Facts & features
Interior
Bedrooms & bathrooms
- Bedrooms: 3
- Bathrooms: 3
- Full bathrooms: 2
- 1/2 bathrooms: 1
Cooling
- Central Air
Appliances
- Included: Dishwasher, Microwave, Refrigerator
- Laundry: Washer Hookup, Dryer Hookup, In Unit
Features
- Ceiling Fan(s), Cathedral Ceiling(s), Entrance Foyer, Eat-in Kitchen, Granite Counters, Jetted Tub, Kitchen Island, Kitchen/Dining Combo, Primary Downstairs, Storage, Tub Shower, Vaulted Ceiling(s), Walk-In Closet(s), Sun Room
- Flooring: Hardwood, Other, Slate
- Basement: Crawl Space
- Number of fireplaces: 1
- Fireplace features: Gas Log
Interior area
- Total interior livable area: 1,960 sqft
Property
Parking
- Total spaces: 4
- Parking features: Attached, Detached, Garage
- Attached garage spaces: 3
- Carport spaces: 1
- Covered spaces: 4
Features
- Patio & porch: Deck
- Exterior features: Deck
Lot
- Size: 0.68 Acres
- Features: Cleared, Level
- Topography: Cleared,Level
Details
- Parcel number: 100603030
- Special conditions: Standard
Construction
Type & style
- Home type: SingleFamily
- Architectural style: Contemporary
- Property subtype: Single Family Residence
Materials
- Wood Frame
Condition
- New construction: No
- Year built: 1982
Utilities & green energy
- Sewer: Public Sewer
- Water: Public
Community & neighborhood
Community
- Community features: Street Lights
Location
- Region: Lumberton
- Subdivision: Mayfair
HOA & financial
HOA
- Has HOA: Yes
- HOA fee: $50 annually
- Association name: Mayfair
Other
Other facts
- Listing terms: New Loan
- Ownership: More than a year
- Road surface type: Paved
Price history
| Date | Event | Price |
|---|---|---|
| 10/30/2023 | Sold | $275,000$140/sqft |
Source: | ||
| 9/7/2023 | Pending sale | $275,000$140/sqft |
Source: | ||
| 8/13/2023 | Listed for sale | $275,000$140/sqft |
Source: | ||
Public tax history
| Year | Property taxes | Tax assessment |
|---|---|---|
| 2025 | $1,675 -16.8% | $268,300 |
| 2024 | $2,012 +55% | $268,300 +59.1% |
| 2023 | $1,298 | $168,600 |
Find assessor info on the county website
Neighborhood: 28360
Nearby schools
GreatSchools rating
- 1/10L Gilbert Carroll MiddleGrades: 4-5Distance: 0.3 mi
- 3/10Lumberton Junior HighGrades: 6-8Distance: 3.7 mi
- 4/10Lumberton Senior HighGrades: 9-12Distance: 1 mi
Schools provided by the listing agent
- Middle: Carroll Middle School
- High: Lumberton Senior High School
Source: LPRMLS. This data may not be complete. We recommend contacting the local school district to confirm school assignments for this home.
Get pre-qualified for a loan
At Zillow Home Loans, we can pre-qualify you in as little as 5 minutes with no impact to your credit score.An equal housing lender. NMLS #10287.



