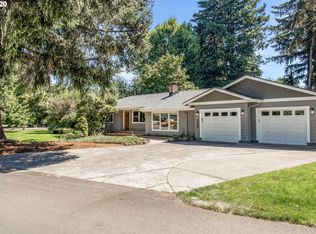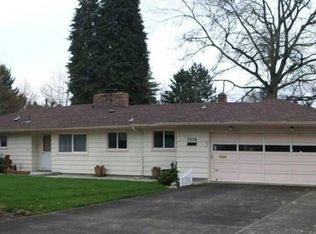Sold
$471,000
3076 Wayside Loop, Springfield, OR 97477
3beds
1,828sqft
Residential, Single Family Residence
Built in 1956
0.29 Acres Lot
$469,400 Zestimate®
$258/sqft
$2,354 Estimated rent
Home value
$469,400
$427,000 - $516,000
$2,354/mo
Zestimate® history
Loading...
Owner options
Explore your selling options
What's special
Opportunity knocks at the spacious home located in an excellent Hayden Bridge neighborhood! With over 1800 SqFt of living space and located on a generous quarter acre, this place is ready for new owners to restore it to its original charm or infuse it with a modern touch. Formal living room with fireplace + a large family room with walls of windows, flooding the space with natural light. Enjoy versatile dining options with a dining area off the family room and a quaint breakfast nook in the kitchen. Pleasing floor plan ensures comfort and convenience throughout. Step outside to a large, fenced backyard with a deck and a storage shed. Great proximity to Riverbend hospital, shopping centers, schools and freeway access! Don't miss this incredible opportunity!
Zillow last checked: 8 hours ago
Listing updated: February 26, 2025 at 07:46am
Listed by:
Amy Jackson 541-321-2687,
Premiere Property Group LLC
Bought with:
Madeline Duncan, 201232818
Heart and Home Real Estate
Source: RMLS (OR),MLS#: 478112467
Facts & features
Interior
Bedrooms & bathrooms
- Bedrooms: 3
- Bathrooms: 2
- Full bathrooms: 2
- Main level bathrooms: 2
Primary bedroom
- Features: Closet, Suite, Wallto Wall Carpet
- Level: Main
- Area: 240
- Dimensions: 20 x 12
Bedroom 2
- Features: Closet, Wallto Wall Carpet
- Level: Main
- Area: 108
- Dimensions: 12 x 9
Bedroom 3
- Features: Closet, Wallto Wall Carpet
- Level: Main
- Area: 132
- Dimensions: 12 x 11
Dining room
- Features: Wallto Wall Carpet
- Level: Main
Family room
- Level: Main
- Area: 300
- Dimensions: 20 x 15
Kitchen
- Features: Eating Area
- Level: Main
- Area: 180
- Width: 9
Living room
- Features: Fireplace, Wallto Wall Carpet
- Level: Main
- Area: 273
- Dimensions: 21 x 13
Heating
- Heat Pump, Fireplace(s)
Cooling
- Heat Pump
Appliances
- Included: Dishwasher, Free-Standing Range
Features
- Closet, Eat-in Kitchen, Suite
- Flooring: Wall to Wall Carpet
- Basement: Crawl Space
- Number of fireplaces: 1
- Fireplace features: Wood Burning
Interior area
- Total structure area: 1,828
- Total interior livable area: 1,828 sqft
Property
Parking
- Total spaces: 2
- Parking features: Driveway, Attached
- Attached garage spaces: 2
- Has uncovered spaces: Yes
Features
- Levels: One
- Stories: 1
- Patio & porch: Deck
- Exterior features: Yard
- Fencing: Fenced
Lot
- Size: 0.29 Acres
- Features: Level, SqFt 10000 to 14999
Details
- Additional structures: ToolShed
- Parcel number: 0191807
Construction
Type & style
- Home type: SingleFamily
- Architectural style: Ranch
- Property subtype: Residential, Single Family Residence
Materials
- Lap Siding
- Foundation: Concrete Perimeter
- Roof: Composition
Condition
- Resale
- New construction: No
- Year built: 1956
Utilities & green energy
- Gas: Gas
- Sewer: Septic Tank
- Water: Public
Community & neighborhood
Location
- Region: Springfield
HOA & financial
HOA
- Has HOA: No
Other
Other facts
- Listing terms: Cash,Conventional,FHA,VA Loan
- Road surface type: Paved
Price history
| Date | Event | Price |
|---|---|---|
| 2/26/2025 | Sold | $471,000+0.6%$258/sqft |
Source: | ||
| 1/29/2025 | Pending sale | $468,000$256/sqft |
Source: | ||
| 1/25/2025 | Listed for sale | $468,000$256/sqft |
Source: | ||
Public tax history
| Year | Property taxes | Tax assessment |
|---|---|---|
| 2025 | $3,604 +2.8% | $246,040 +3% |
| 2024 | $3,506 +1.4% | $238,874 +3% |
| 2023 | $3,457 +3.7% | $231,917 +3% |
Find assessor info on the county website
Neighborhood: 97477
Nearby schools
GreatSchools rating
- 4/10Guy Lee Elementary SchoolGrades: K-5Distance: 0.6 mi
- 3/10Hamlin Middle SchoolGrades: 6-8Distance: 1.3 mi
- 4/10Springfield High SchoolGrades: 9-12Distance: 1.7 mi
Schools provided by the listing agent
- Elementary: Guy Lee
- Middle: Hamlin
- High: Springfield
Source: RMLS (OR). This data may not be complete. We recommend contacting the local school district to confirm school assignments for this home.
Get pre-qualified for a loan
At Zillow Home Loans, we can pre-qualify you in as little as 5 minutes with no impact to your credit score.An equal housing lender. NMLS #10287.
Sell for more on Zillow
Get a Zillow Showcase℠ listing at no additional cost and you could sell for .
$469,400
2% more+$9,388
With Zillow Showcase(estimated)$478,788

