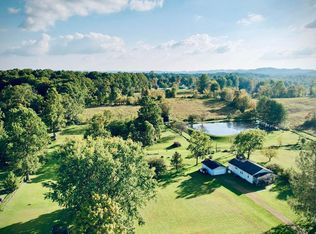Sold for $112,500
$112,500
3076 Summerlee Rd, Oak Hill, WV 25901
2beds
1,497sqft
Single Family Residence
Built in 1947
0.78 Acres Lot
$114,000 Zestimate®
$75/sqft
$1,198 Estimated rent
Home value
$114,000
Estimated sales range
Not available
$1,198/mo
Zestimate® history
Loading...
Owner options
Explore your selling options
What's special
This home offers options to be a single family home or duplex. It is currently setup as a single family, but closing off one doorway would convert it back to a duplex. As a duplex you gain an extra bedroom because the 3rd bedroom is used as a pass through / den connecting the two sides of the home. The right hand side features a living room, eat-in kitchen, 2 bonus rooms that could be used for storage or a 3-season / sunroom, a full bathroom and 2-bedrooms (if used as a duplex, 1 bedroom and 1 office currently). The left side of the home offers a living room, kitchen with bar and breakfast nook, bedroom with walk in closer and a full bathroom. Both sides have their own porch and own deck. Parking is available on both sides of the home. See floor plan in the pictures for a better idea of all the options this home offers either as a single home or duplex.
Zillow last checked: 8 hours ago
Listing updated: June 02, 2025 at 06:44pm
Listed by:
Jason Cavender,
The Property Center 304-513-2022
Bought with:
Non Member
Source: KVBR,MLS#: 277838 Originating MLS: Kanawha Valley Board of REALTORS
Originating MLS: Kanawha Valley Board of REALTORS
Facts & features
Interior
Bedrooms & bathrooms
- Bedrooms: 2
- Bathrooms: 2
- Full bathrooms: 2
Primary bedroom
- Description: Primary Bedroom
- Level: Main
- Dimensions: 16'3x9'8
Bedroom 2
- Description: Bedroom 2
- Level: Main
- Dimensions: 10'9x10'6
Den
- Description: Den
- Level: Main
- Dimensions: 11'10x10'9
Dining room
- Description: Dining Room
- Level: Main
- Dimensions: 11'2x8'8
Kitchen
- Description: Kitchen
- Level: Main
- Dimensions: 12'7x11'10
Kitchen
- Description: Kitchen
- Level: Main
- Dimensions: 11'11x8'7
Living room
- Description: Living Room
- Level: Main
- Dimensions: 16'3x10'9
Heating
- Forced Air, Gas
Cooling
- Central Air
Features
- Country Kitchen
- Flooring: Carpet, Hardwood, Vinyl
- Windows: Insulated Windows, Non-Insulated
- Basement: Full
- Has fireplace: No
Interior area
- Total interior livable area: 1,497 sqft
Property
Features
- Stories: 1
- Patio & porch: Deck
- Exterior features: Deck
Lot
- Size: 0.78 Acres
- Dimensions: 139 x 184 x 285 x 241
Details
- Parcel number: 09008A019000000000
Construction
Type & style
- Home type: SingleFamily
- Architectural style: One Story
- Property subtype: Single Family Residence
Materials
- Drywall, Frame, Plaster, Vinyl Siding
- Roof: Composition,Shingle
Condition
- Year built: 1947
Utilities & green energy
- Sewer: Septic Tank
- Water: Public
Community & neighborhood
Location
- Region: Oak Hill
- Subdivision: None
Price history
| Date | Event | Price |
|---|---|---|
| 5/30/2025 | Sold | $112,500-2.1%$75/sqft |
Source: | ||
| 5/14/2025 | Pending sale | $114,900$77/sqft |
Source: | ||
| 4/19/2025 | Listed for sale | $114,900+1.7%$77/sqft |
Source: | ||
| 1/29/2020 | Listing removed | $113,000$75/sqft |
Source: Old Colony REALTORS #19-711 Report a problem | ||
| 1/29/2020 | Listed for sale | $113,000$75/sqft |
Source: Old Colony REALTORS #19-711 Report a problem | ||
Public tax history
| Year | Property taxes | Tax assessment |
|---|---|---|
| 2025 | $945 -0.1% | $63,720 +3.1% |
| 2024 | $946 +4.9% | $61,800 +4.9% |
| 2023 | $902 | $58,920 |
Find assessor info on the county website
Neighborhood: 25901
Nearby schools
GreatSchools rating
- 6/10New River IntermediateGrades: 3-5Distance: 0.6 mi
- 3/10Collins Middle SchoolGrades: 6-8Distance: 0.7 mi
- 3/10Oak Hill High SchoolGrades: 9-12Distance: 0.5 mi
Schools provided by the listing agent
- Elementary: Oak Hill
- Middle: Fayetteville
- High: Oak Hill
Source: KVBR. This data may not be complete. We recommend contacting the local school district to confirm school assignments for this home.

Get pre-qualified for a loan
At Zillow Home Loans, we can pre-qualify you in as little as 5 minutes with no impact to your credit score.An equal housing lender. NMLS #10287.
