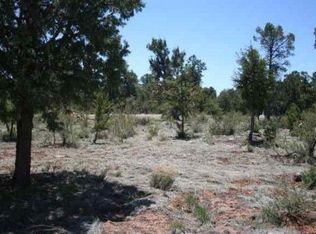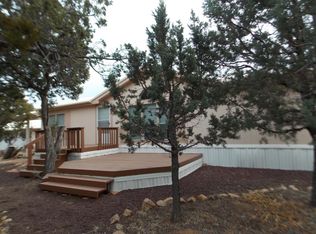Closed
$440,000
3076 Pinewood Dr, Overgaard, AZ 85933
3beds
2baths
1,344sqft
Single Family Residence
Built in 1983
2.02 Acres Lot
$394,600 Zestimate®
$327/sqft
$1,697 Estimated rent
Home value
$394,600
$355,000 - $426,000
$1,697/mo
Zestimate® history
Loading...
Owner options
Explore your selling options
What's special
Tucked among this 2 acre homesite sits this horse ready home! Clean as a whistle describe this 3 BR, 2 BA single level charmer. Light n bright, open floor plan, all appliances and center island workspace! Perfect for year round use with gas wall heat, gas stove, dual pane windows and metal roof. Relax on the large extended deck and bring the horses. There's a 3 stall pole barn, hay storage and driveway is complete turnaround for ease in trailering! The huge oversized 2 c detached garage has cabinets and workbenches too. All this with easy access from a county maintained paved road.
Zillow last checked: 8 hours ago
Listing updated: May 01, 2025 at 06:38pm
Listed by:
Diane L Dahlin 928-240-1316,
Diane Dahlin's Pine Rim Realty
Bought with:
Mia Johnson, SA694809000
Mountain Retreat Realty Experts, LLC - Lakeside
Source: WMAOR,MLS#: 254928
Facts & features
Interior
Bedrooms & bathrooms
- Bedrooms: 3
- Bathrooms: 2
Heating
- Has Heating (Unspecified Type)
Appliances
- Laundry: Utility Room
Features
- Master Downstairs, Shower, Tub/Shower, Living/Dining Room Combo
- Flooring: Carpet, Vinyl, Laminate
- Windows: Double Pane Windows
- Has fireplace: Yes
- Fireplace features: Living Room, Gas
Interior area
- Total structure area: 1,344
- Total interior livable area: 1,344 sqft
Property
Parking
- Parking features: Garage Door Opener
- Has garage: Yes
Features
- Patio & porch: Deck
- Fencing: Privacy,Wire
Lot
- Size: 2.02 Acres
- Features: Wooded, Tall Pines On Lot
Details
- Additional structures: Stalls/Corral
- Additional parcels included: Yes
- Parcel number: 20636089A
- Zoning description: R1-43
- Horses can be raised: Yes
Construction
Type & style
- Home type: SingleFamily
- Architectural style: Cabin
- Property subtype: Single Family Residence
Materials
- Wood Frame
- Foundation: Stemwall
- Roof: Metal,Pitched
Condition
- Year built: 1983
Utilities & green energy
- Electric: Navopache
- Gas: Propane Tank Leased
- Water: Metered Water Provider
- Utilities for property: Electricity Connected, Water Connected
Community & neighborhood
Location
- Region: Overgaard
- Subdivision: Pineland Acres
HOA & financial
HOA
- Association name: No
Other
Other facts
- Ownership type: No
Price history
| Date | Event | Price |
|---|---|---|
| 4/30/2025 | Sold | $440,000+0.1%$327/sqft |
Source: | ||
| 3/31/2025 | Pending sale | $439,777$327/sqft |
Source: | ||
| 3/13/2025 | Listed for sale | $439,777+178.3%$327/sqft |
Source: | ||
| 1/19/2011 | Sold | $158,000-24.7%$118/sqft |
Source: Public Record | ||
| 1/16/2011 | Pending sale | $209,900$156/sqft |
Source: Coldwell Banker Road To The Rim #103410 | ||
Public tax history
| Year | Property taxes | Tax assessment |
|---|---|---|
| 2025 | $1,502 +2.6% | $24,949 -5% |
| 2024 | $1,464 +4.9% | $26,262 -13.3% |
| 2023 | $1,396 +1.2% | $30,302 +34.4% |
Find assessor info on the county website
Neighborhood: 85933
Nearby schools
GreatSchools rating
- 8/10Mountain Meadows Primary SchoolGrades: PK-3Distance: 1.5 mi
- 5/10Mogollon Jr High SchoolGrades: 7-8Distance: 2.2 mi
- 3/10Mogollon High SchoolGrades: 8-12Distance: 2.2 mi

Get pre-qualified for a loan
At Zillow Home Loans, we can pre-qualify you in as little as 5 minutes with no impact to your credit score.An equal housing lender. NMLS #10287.

