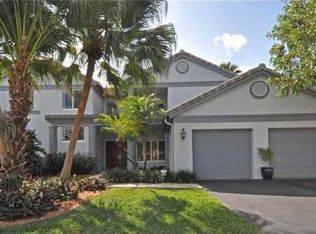Sold for $875,000 on 08/26/25
$875,000
3076 Perriwinkle Cir, Davie, FL 33328
4beds
2,607sqft
Single Family Residence
Built in 1990
10,123.34 Square Feet Lot
$859,500 Zestimate®
$336/sqft
$5,391 Estimated rent
Home value
$859,500
$774,000 - $954,000
$5,391/mo
Zestimate® history
Loading...
Owner options
Explore your selling options
What's special
!! BACK ON MARKET! FELL OUT DUE TO FINANCING ! GORGEOUS HOME LOCATED IN THE SOUGHT-AFTER FOREST RIDGE NEIGHBORHOOD OF DAVIE! THIS IMMACULATE 4-BEDROOM, 3-BATHROOM POOL HOME OFFERS THE PERFECT BLEND OF COMFORT, STYLE, AND OUTDOOR LIVING. FEATURING AN OPEN-CONCEPT FLOOR PLAN WITH SPACIOUS LIVING AREAS, A LARGE OPEN KITCHEN AND A PRIVATE MASTER SUITE! THIS HOME IS IDEAL FOR BOTH ENTERTAINING AND RELAXING. ENJOY THE FLORIDA LIFESTYLE WITH A OVERSIZED PATIO AND A SPARKLING POOL, ALL SURROUNDED BY LUSH LANDSCAPING FOR ADDED PRIVACY. SITUATED IN A WELL-MAINTAINED, FAMILY-FRIENDLY COMMUNITY WITH AMAZING SCHOOLS! EASY ACCESS TO SHOPPING, DINING, AND MAJOR HIGHWAYS! A TRUE GEM IN A PRIME LOCATION !
Zillow last checked: 8 hours ago
Listing updated: August 27, 2025 at 04:05pm
Listed by:
Svetlana Voloshin 954-292-6935,
SVS Realty Group Inc
Bought with:
Donald Machacon, 3322637
Superior Realty Group LLC
Source: BeachesMLS ,MLS#: F10497839 Originating MLS: Beaches MLS
Originating MLS: Beaches MLS
Facts & features
Interior
Bedrooms & bathrooms
- Bedrooms: 4
- Bathrooms: 3
- Full bathrooms: 3
- Main level bathrooms: 3
- Main level bedrooms: 4
Primary bedroom
- Features: Sitting Area - Master Bedroom
- Level: Master Bedroom Ground Level
Bedroom
- Features: At Least 1 Bedroom Ground Level
Dining room
- Features: Breakfast Area, Eat-in Kitchen, Formal Dining
Heating
- Central
Cooling
- Ceiling Fan(s), Central Air, Electric
Appliances
- Included: Dishwasher, Disposal, Dryer, Electric Range, Microwave, Washer
Features
- First Floor Entry
- Flooring: Vinyl, Wood
Interior area
- Total interior livable area: 2,607 sqft
Property
Parking
- Total spaces: 2
- Parking features: Driveway, Other
- Garage spaces: 2
- Has uncovered spaces: Yes
Features
- Levels: One
- Stories: 1
- Entry location: First Floor Entry
- Exterior features: Fruit Trees
- Pool features: In Ground
- Has spa: Yes
- Has view: Yes
- View description: Garden, Pool
Lot
- Size: 10,123 sqft
- Features: Less Than 1/4 Acre Lot
Details
- Parcel number: 504120021780
- Zoning: PRD
- Special conditions: As Is
Construction
Type & style
- Home type: SingleFamily
- Property subtype: Single Family Residence
Materials
- Cbs Construction
- Roof: Barrel
Condition
- Year built: 1990
Utilities & green energy
- Sewer: Public Sewer
- Water: Public
Community & neighborhood
Community
- Community features: Additional Amenities, Pool, Tennis Court(s), Fitness Trail
Location
- Region: Davie
- Subdivision: Forest Ridge
HOA & financial
HOA
- Has HOA: Yes
- HOA fee: $242 monthly
Other
Other facts
- Listing terms: Cash,Conventional
Price history
| Date | Event | Price |
|---|---|---|
| 8/26/2025 | Sold | $875,000-2.2%$336/sqft |
Source: | ||
| 7/29/2025 | Pending sale | $895,000$343/sqft |
Source: | ||
| 7/16/2025 | Price change | $895,000-0.4%$343/sqft |
Source: | ||
| 7/1/2025 | Pending sale | $899,000$345/sqft |
Source: | ||
| 6/17/2025 | Price change | $899,000-2.2%$345/sqft |
Source: | ||
Public tax history
| Year | Property taxes | Tax assessment |
|---|---|---|
| 2024 | $6,598 +2.2% | $336,790 +3% |
| 2023 | $6,457 +6.9% | $326,990 +3% |
| 2022 | $6,039 +3.3% | $317,470 +3% |
Find assessor info on the county website
Neighborhood: Old Orchard
Nearby schools
GreatSchools rating
- 7/10Silver Ridge Elementary SchoolGrades: PK-5Distance: 0.6 mi
- 7/10Indian Ridge Middle SchoolGrades: 6-8Distance: 1.8 mi
- 6/10Western High SchoolGrades: 9-12Distance: 4.1 mi
Get a cash offer in 3 minutes
Find out how much your home could sell for in as little as 3 minutes with a no-obligation cash offer.
Estimated market value
$859,500
Get a cash offer in 3 minutes
Find out how much your home could sell for in as little as 3 minutes with a no-obligation cash offer.
Estimated market value
$859,500
