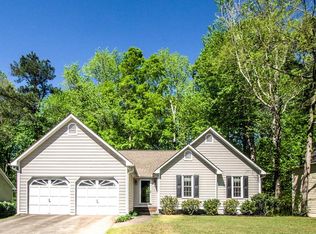Closed
$349,900
3076 Nectar Dr, Powder Springs, GA 30127
3beds
1,404sqft
Single Family Residence
Built in 1991
0.25 Acres Lot
$349,000 Zestimate®
$249/sqft
$1,936 Estimated rent
Home value
$349,000
$325,000 - $377,000
$1,936/mo
Zestimate® history
Loading...
Owner options
Explore your selling options
What's special
Welcome to this charming and spacious home located in a quiet, sought-after neighborhood near the Silver Comet Trail. Step inside to an open-concept living and dining area, perfect for entertaining or relaxing. The master suite is conveniently located on the main level, offering privacy and ease of access. Enjoy cooking in the newly renovated kitchen, featuring modern finishes and relatively new appliances. Upstairs, you'll find two additional bedrooms, a full bath and a versatile bonus room - ideal for a home office, playroom, or extra storage. Outside, the home boasts a well-maintained, level front and backyard with plenty of space to enjoy the outdoors. Don't miss this move-in ready gem in a peaceful location with easy access to walking and biking trails.
Zillow last checked: 8 hours ago
Listing updated: May 28, 2025 at 11:59am
Listed by:
Mark Spain 770-886-9000,
Mark Spain Real Estate,
Tamika N Wiggins 678-362-4850,
Mark Spain Real Estate
Bought with:
Ineabelle Duvall, 381528
Maximum One Executive Realtors
Source: GAMLS,MLS#: 10498925
Facts & features
Interior
Bedrooms & bathrooms
- Bedrooms: 3
- Bathrooms: 3
- Full bathrooms: 2
- 1/2 bathrooms: 1
- Main level bathrooms: 1
- Main level bedrooms: 1
Kitchen
- Features: Pantry
Heating
- Hot Water, Natural Gas
Cooling
- Ceiling Fan(s), Central Air
Appliances
- Included: Dishwasher, Disposal, Microwave, Refrigerator
- Laundry: Upper Level
Features
- Master On Main Level, Vaulted Ceiling(s), Walk-In Closet(s)
- Flooring: Laminate
- Basement: None
- Number of fireplaces: 1
- Fireplace features: Gas Starter
- Common walls with other units/homes: No Common Walls
Interior area
- Total structure area: 1,404
- Total interior livable area: 1,404 sqft
- Finished area above ground: 1,404
- Finished area below ground: 0
Property
Parking
- Total spaces: 6
- Parking features: Garage, Garage Door Opener
- Has garage: Yes
Features
- Levels: Two
- Stories: 2
- Patio & porch: Patio, Porch
- Fencing: Fenced,Wood
- Waterfront features: No Dock Or Boathouse
- Body of water: None
Lot
- Size: 0.25 Acres
- Features: Other
Details
- Additional structures: Shed(s)
- Parcel number: 19065600050
Construction
Type & style
- Home type: SingleFamily
- Architectural style: A-Frame,Traditional
- Property subtype: Single Family Residence
Materials
- Vinyl Siding
- Roof: Other
Condition
- Resale
- New construction: No
- Year built: 1991
Utilities & green energy
- Electric: 220 Volts
- Sewer: Public Sewer
- Water: Public
- Utilities for property: Cable Available, Electricity Available, Natural Gas Available, Sewer Available, Water Available
Community & neighborhood
Security
- Security features: Carbon Monoxide Detector(s), Smoke Detector(s)
Community
- Community features: Clubhouse, Pool, Tennis Court(s)
Location
- Region: Powder Springs
- Subdivision: Peach Plantation
HOA & financial
HOA
- Has HOA: Yes
- HOA fee: $530 annually
- Services included: Swimming, Tennis
Other
Other facts
- Listing agreement: Exclusive Right To Sell
- Listing terms: Cash,Conventional,FHA,VA Loan
Price history
| Date | Event | Price |
|---|---|---|
| 5/28/2025 | Sold | $349,900$249/sqft |
Source: | ||
| 5/2/2025 | Pending sale | $349,900$249/sqft |
Source: | ||
| 4/18/2025 | Listed for sale | $349,900+12.5%$249/sqft |
Source: | ||
| 3/3/2023 | Sold | $311,000$222/sqft |
Source: Public Record | ||
| 1/19/2023 | Pending sale | $311,000$222/sqft |
Source: | ||
Public tax history
| Year | Property taxes | Tax assessment |
|---|---|---|
| 2024 | $3,405 -2.3% | $124,400 +7.6% |
| 2023 | $3,486 +86.4% | $115,636 +52.4% |
| 2022 | $1,870 | $75,880 |
Find assessor info on the county website
Neighborhood: 30127
Nearby schools
GreatSchools rating
- 8/10Varner Elementary SchoolGrades: PK-5Distance: 0.9 mi
- 5/10Tapp Middle SchoolGrades: 6-8Distance: 1.6 mi
- 5/10Mceachern High SchoolGrades: 9-12Distance: 1.5 mi
Schools provided by the listing agent
- Elementary: Teasley Primary/Elementary
- Middle: Tapp
- High: Mceachern
Source: GAMLS. This data may not be complete. We recommend contacting the local school district to confirm school assignments for this home.
Get a cash offer in 3 minutes
Find out how much your home could sell for in as little as 3 minutes with a no-obligation cash offer.
Estimated market value
$349,000
Get a cash offer in 3 minutes
Find out how much your home could sell for in as little as 3 minutes with a no-obligation cash offer.
Estimated market value
$349,000

