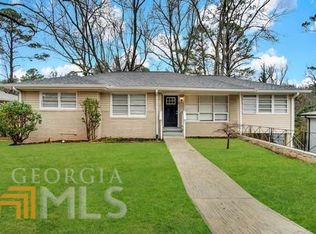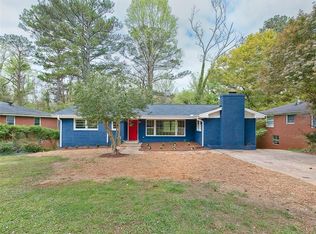Closed
$330,000
3076 Glendale Ct, Decatur, GA 30032
3beds
1,373sqft
Single Family Residence
Built in 1955
8,712 Square Feet Lot
$313,600 Zestimate®
$240/sqft
$1,796 Estimated rent
Home value
$313,600
$295,000 - $332,000
$1,796/mo
Zestimate® history
Loading...
Owner options
Explore your selling options
What's special
Welcome to your new home in this beautifully renovated Decatur brick ranch with bountiful gardens and park-like vibes. Immerse yourself in the tranquility of nature as you overlook the wooded south end of Shoal Creek Park III. The park is set to undergo an exciting expansion, and will soon feature a community garden, pavilion with a grilling area, playground, basketball courts, and a network of boardwalks and trails for leisurely strolls. In the front yard youall find gorgeous organic fig, persimmon, and mulberry trees planted among butterfly bushes, roses, lantana, and more. The beauty continues as you enter inside the upgraded and open floor plan with warm hardwood floors flowing throughout. The large picture window at the front of the home allows you to admire your gardens while lounging in the family room or cooking up a new creation in the beautifully updated kitchen with breakfast bar, quartz counters, marble backsplash, and stainless appliances. The sizable laundry room off the kitchen can also double as a walk-in pantry. The primary suite features a walk-in closet and spa-like bathroom with a quartz topped double vanity and large shower with frameless glass door. There are two additional bedrooms, one with a walk-in closet, and a second renovated full bathroom. The opportunities are endless in the full unfinished walk-out basement, great for a workshop, art studio, or extra storage. Retreat to the private and fully fenced backyard with deck, fire pit, and plumbs, blackberries, blueberries, and Asian pears at your fingertips. Walk to Shoal Creek Park III with playground, picnic areas, and a basketball court. Downtown Decatur, Avondale Estates, and Oakhurst communities are just minutes away and feature some of Atlantaas best restaurants. Easy access to I-285 & I-20. Experience the perfect blend of privacy and convenience, all within the serene surroundings of this remarkable property!
Zillow last checked: 8 hours ago
Listing updated: December 13, 2023 at 08:59am
Listed by:
Robbie A Harris 770-317-3813,
Compass
Bought with:
Donny Guercio, 311029
Atlanta Fine Homes - Sotheby's Int'l
Source: GAMLS,MLS#: 10213578
Facts & features
Interior
Bedrooms & bathrooms
- Bedrooms: 3
- Bathrooms: 2
- Full bathrooms: 2
- Main level bathrooms: 2
- Main level bedrooms: 3
Dining room
- Features: Dining Rm/Living Rm Combo
Kitchen
- Features: Breakfast Bar, Pantry, Solid Surface Counters
Heating
- Central
Cooling
- Central Air
Appliances
- Included: Dishwasher, Disposal, Microwave, Oven/Range (Combo), Refrigerator, Stainless Steel Appliance(s)
- Laundry: In Kitchen
Features
- Double Vanity, Master On Main Level, Walk-In Closet(s)
- Flooring: Hardwood, Tile
- Windows: Double Pane Windows
- Basement: Daylight,Exterior Entry,Full,Interior Entry,Unfinished
- Attic: Pull Down Stairs
- Has fireplace: No
Interior area
- Total structure area: 1,373
- Total interior livable area: 1,373 sqft
- Finished area above ground: 1,373
- Finished area below ground: 0
Property
Parking
- Parking features: Carport
- Has carport: Yes
Features
- Levels: One
- Stories: 1
- Fencing: Back Yard,Chain Link,Fenced
Lot
- Size: 8,712 sqft
- Features: Private
- Residential vegetation: Grassed, Partially Wooded
Details
- Parcel number: 15 153 01 033
Construction
Type & style
- Home type: SingleFamily
- Architectural style: Ranch
- Property subtype: Single Family Residence
Materials
- Brick
- Foundation: Block
- Roof: Composition
Condition
- Resale
- New construction: No
- Year built: 1955
Utilities & green energy
- Sewer: Public Sewer
- Water: Public
- Utilities for property: Cable Available, Electricity Available, High Speed Internet, Natural Gas Available, Sewer Connected, Water Available
Community & neighborhood
Security
- Security features: Carbon Monoxide Detector(s), Security System, Smoke Detector(s)
Community
- Community features: None
Location
- Region: Decatur
- Subdivision: Toney Gardens
Other
Other facts
- Listing agreement: Exclusive Right To Sell
Price history
| Date | Event | Price |
|---|---|---|
| 12/11/2023 | Sold | $330,000$240/sqft |
Source: | ||
| 11/9/2023 | Pending sale | $330,000$240/sqft |
Source: | ||
| 10/12/2023 | Listed for sale | $330,000+27%$240/sqft |
Source: | ||
| 4/16/2020 | Sold | $259,900$189/sqft |
Source: | ||
| 4/9/2020 | Pending sale | $259,900$189/sqft |
Source: Virtual Properties Realty .Net #8725084 Report a problem | ||
Public tax history
| Year | Property taxes | Tax assessment |
|---|---|---|
| 2025 | $4,180 +0.2% | $129,480 +7% |
| 2024 | $4,170 +36.3% | $121,040 +3% |
| 2023 | $3,061 +6.8% | $117,480 +39.9% |
Find assessor info on the county website
Neighborhood: Candler-Mcafee
Nearby schools
GreatSchools rating
- 4/10Columbia Elementary SchoolGrades: PK-5Distance: 0.5 mi
- 3/10Columbia Middle SchoolGrades: 6-8Distance: 2 mi
- 2/10Columbia High SchoolGrades: 9-12Distance: 0.9 mi
Schools provided by the listing agent
- Elementary: Columbia
- Middle: Columbia
- High: Columbia
Source: GAMLS. This data may not be complete. We recommend contacting the local school district to confirm school assignments for this home.
Get a cash offer in 3 minutes
Find out how much your home could sell for in as little as 3 minutes with a no-obligation cash offer.
Estimated market value$313,600
Get a cash offer in 3 minutes
Find out how much your home could sell for in as little as 3 minutes with a no-obligation cash offer.
Estimated market value
$313,600

