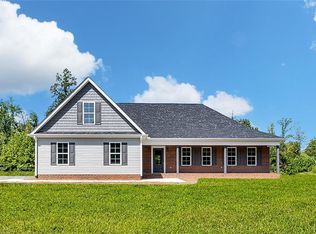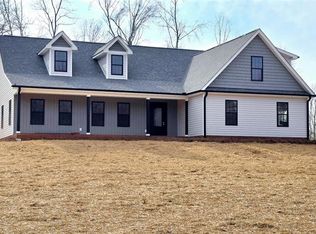Sold for $459,900
$459,900
3076 Gallimore Dairy Rd, Denton, NC 27239
3beds
2,496sqft
Stick/Site Built, Residential, Single Family Residence
Built in 2024
3.15 Acres Lot
$478,000 Zestimate®
$--/sqft
$2,753 Estimated rent
Home value
$478,000
$449,000 - $507,000
$2,753/mo
Zestimate® history
Loading...
Owner options
Explore your selling options
What's special
Nestled in a picturesque rural setting on over 3 acres, this new construction, single-level home includes a bonus room. The expansive great room combines the living room, dining area, and kitchen, all featuring beautiful Luxury Vinyl Plank floors, a custom tray ceiling, and a wall of windows that showcase the stunning tree line. The kitchen is well-appointed with abundant cabinetry, granite countertops, and a tile backsplash. An accented island houses the sink and dishwasher, while the gas range and vented hood are elegantly complemented by a pot filler faucet. Additional features include an eat-at bar and a spacious pantry. This home offers three large bedrooms with excellent closet storage and two full bathrooms finished with faux marble LVT. The custom-built back deck provides a perfect spot for grilling or unwinding amidst serene surroundings.
Zillow last checked: 8 hours ago
Listing updated: August 22, 2024 at 12:26pm
Listed by:
Melissa Calloway 336-736-0342,
RE/MAX Central Realty,
Patsy Woodruff 336-318-5471,
RE/MAX Central Realty
Bought with:
Emma Holt, 351996
Price REALTORS - Thomasville
Source: Triad MLS,MLS#: 1141510 Originating MLS: Asheboro Randolph
Originating MLS: Asheboro Randolph
Facts & features
Interior
Bedrooms & bathrooms
- Bedrooms: 3
- Bathrooms: 2
- Full bathrooms: 2
- Main level bathrooms: 2
Primary bedroom
- Level: Main
- Dimensions: 17.5 x 14.92
Bedroom 2
- Level: Main
- Dimensions: 14.17 x 11
Bedroom 3
- Level: Main
- Dimensions: 10.92 x 15.67
Bonus room
- Level: Second
- Dimensions: 23.83 x 12.42
Dining room
- Level: Main
- Dimensions: 11.17 x 7
Kitchen
- Level: Main
- Dimensions: 12.5 x 14.58
Living room
- Level: Main
- Dimensions: 19.5 x 17.17
Heating
- Heat Pump, See Remarks, Electric
Cooling
- Central Air
Appliances
- Included: Dishwasher, Free-Standing Range, Range Hood, Electric Water Heater
- Laundry: Dryer Connection, Main Level, Washer Hookup
Features
- Kitchen Island, Pantry, Separate Shower, Solid Surface Counter
- Flooring: Carpet, Vinyl, Wood
- Has basement: No
- Has fireplace: No
Interior area
- Total structure area: 2,496
- Total interior livable area: 2,496 sqft
- Finished area above ground: 2,496
Property
Parking
- Total spaces: 2
- Parking features: Driveway, Garage, Garage Door Opener, Attached, Garage Faces Side
- Attached garage spaces: 2
- Has uncovered spaces: Yes
Features
- Levels: One
- Stories: 1
- Exterior features: Lighting
- Pool features: None
Lot
- Size: 3.15 Acres
Details
- Parcel number: 7609598563
- Zoning: RA
- Special conditions: Owner Sale
Construction
Type & style
- Home type: SingleFamily
- Property subtype: Stick/Site Built, Residential, Single Family Residence
Materials
- Vinyl Siding
- Foundation: Slab
Condition
- Year built: 2024
Utilities & green energy
- Sewer: Septic Tank
- Water: Well
Community & neighborhood
Location
- Region: Denton
Other
Other facts
- Listing agreement: Exclusive Right To Sell
Price history
| Date | Event | Price |
|---|---|---|
| 8/22/2024 | Sold | $459,900 |
Source: | ||
| 7/24/2024 | Pending sale | $459,900 |
Source: | ||
| 7/9/2024 | Price change | $459,900-2.1% |
Source: | ||
| 6/9/2024 | Price change | $469,900-1.1% |
Source: | ||
| 6/6/2024 | Price change | $474,900-1% |
Source: | ||
Public tax history
| Year | Property taxes | Tax assessment |
|---|---|---|
| 2025 | $2,445 +73% | $394,310 +0.5% |
| 2024 | $1,413 | $392,220 +1983% |
| 2023 | -- | $18,830 |
Find assessor info on the county website
Neighborhood: 27239
Nearby schools
GreatSchools rating
- 4/10Farmer Elementary SchoolGrades: K-5Distance: 2.1 mi
- 3/10Uwharrie MiddleGrades: 6-12Distance: 3.5 mi
- 2/10Southwestern Randolph HighGrades: 9-12Distance: 7.4 mi
Schools provided by the listing agent
- Elementary: Farmer
- Middle: Uwharrie Ridge Six Twelve
- High: Southwestern Randolph
Source: Triad MLS. This data may not be complete. We recommend contacting the local school district to confirm school assignments for this home.

Get pre-qualified for a loan
At Zillow Home Loans, we can pre-qualify you in as little as 5 minutes with no impact to your credit score.An equal housing lender. NMLS #10287.

