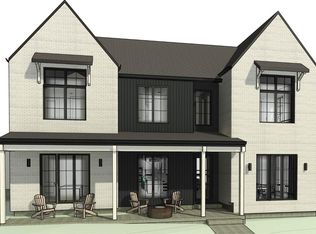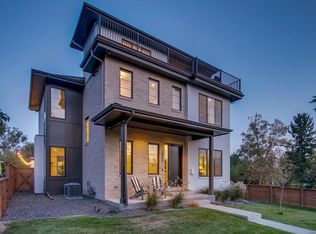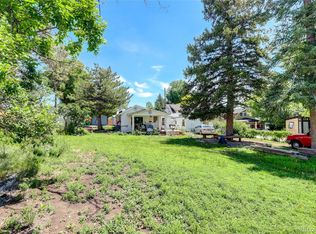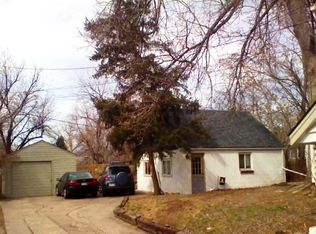Sold for $2,020,000
$2,020,000
3076 Fenton Street, Wheat Ridge, CO 80214
4beds
4,837sqft
Single Family Residence
Built in 2023
9,976 Square Feet Lot
$2,122,700 Zestimate®
$418/sqft
$4,201 Estimated rent
Home value
$2,122,700
$1.91M - $2.36M
$4,201/mo
Zestimate® history
Loading...
Owner options
Explore your selling options
What's special
This new modern ~5000 sq. ft modern farmhouse single family with a large yard located only 10 minutes from Downtown Denver features 4 bedroom / 5 bathroom + office and separate dedicated home gym, huge mountain views, expansive floor plan with European 8" oak flooring throughout, 15' vaulted living room, central fireplace nearby the large chef kitchen with 48" professional range, 2 ovens, 12' island, large custom walk in pantry, designer light fixtures, huge master bathroom with two vanities, freestanding tub, large walk-in closet with built ins, vaulted ceilings in bedrooms. 2 Furnaces and 2 AC's for zoned control, expansive finished basement with a built in bar and huge recreational room + oversized 3 car garage.
This home has ALOT of outdoor living - outdoor covered patio, large rooftop deck with immaculate mountain views, private driveway, etc. the lot is large.
Zillow last checked: 8 hours ago
Listing updated: September 13, 2023 at 03:53pm
Listed by:
Tyler Divine 720-299-1246,
MODUS Real Estate
Bought with:
Krystal Thompson, 100065993
Real Home CO
Tyler Divine, 100074132
MODUS Real Estate
Source: REcolorado,MLS#: 2895503
Facts & features
Interior
Bedrooms & bathrooms
- Bedrooms: 4
- Bathrooms: 5
- Full bathrooms: 4
- 1/2 bathrooms: 1
- Main level bathrooms: 1
Primary bedroom
- Level: Upper
Bedroom
- Level: Basement
Bedroom
- Level: Upper
Bedroom
- Level: Upper
Primary bathroom
- Level: Upper
Bathroom
- Level: Main
Bathroom
- Level: Basement
Bathroom
- Level: Upper
Bathroom
- Level: Upper
Dining room
- Level: Main
Family room
- Level: Basement
Great room
- Level: Main
Gym
- Level: Basement
Kitchen
- Level: Main
Laundry
- Level: Upper
Mud room
- Level: Main
Office
- Level: Main
Utility room
- Level: Basement
Heating
- Forced Air
Cooling
- Central Air
Appliances
- Included: Bar Fridge, Convection Oven, Dishwasher, Disposal, Double Oven, Freezer, Gas Water Heater, Microwave, Oven, Range, Range Hood, Refrigerator, Self Cleaning Oven, Wine Cooler
- Laundry: In Unit
Features
- Built-in Features, Eat-in Kitchen, Entrance Foyer, Five Piece Bath, High Ceilings, Jack & Jill Bathroom, Kitchen Island, Open Floorplan, Pantry, Primary Suite, Quartz Counters, Radon Mitigation System, Smoke Free, Vaulted Ceiling(s), Walk-In Closet(s), Wet Bar
- Flooring: Carpet, Tile, Wood
- Windows: Double Pane Windows
- Basement: Finished,Full,Sump Pump
- Number of fireplaces: 1
- Fireplace features: Family Room
- Common walls with other units/homes: No Common Walls
Interior area
- Total structure area: 4,837
- Total interior livable area: 4,837 sqft
- Finished area above ground: 3,207
- Finished area below ground: 1,630
Property
Parking
- Total spaces: 7
- Parking features: Concrete, Insulated Garage, Lighted, Oversized, Storage, Tandem
- Attached garage spaces: 3
- Details: Off Street Spaces: 4
Features
- Levels: Three Or More
- Patio & porch: Covered, Patio, Rooftop
- Exterior features: Balcony, Barbecue, Gas Valve, Lighting, Private Yard, Rain Gutters
- Has view: Yes
- View description: City, Mountain(s)
Lot
- Size: 9,976 sqft
- Features: Irrigated, Landscaped, Level, Sprinklers In Front, Sprinklers In Rear
Details
- Parcel number: 3925406022
- Special conditions: Standard
Construction
Type & style
- Home type: SingleFamily
- Architectural style: Contemporary
- Property subtype: Single Family Residence
Materials
- Frame, Steel Siding, Stucco
- Foundation: Structural
Condition
- New Construction
- New construction: Yes
- Year built: 2023
Utilities & green energy
- Electric: 220 Volts
- Sewer: Public Sewer
- Water: Public
- Utilities for property: Cable Available, Electricity Connected, Natural Gas Connected, Phone Available
Community & neighborhood
Security
- Security features: Carbon Monoxide Detector(s), Radon Detector, Smoke Detector(s)
Location
- Region: Wheat Ridge
- Subdivision: Fenton Minor
Other
Other facts
- Listing terms: 1031 Exchange,Cash,Conventional,Jumbo
- Ownership: Builder
Price history
| Date | Event | Price |
|---|---|---|
| 5/30/2023 | Sold | $2,020,000+573.3%$418/sqft |
Source: | ||
| 11/9/2020 | Sold | $300,000$62/sqft |
Source: Public Record Report a problem | ||
Public tax history
| Year | Property taxes | Tax assessment |
|---|---|---|
| 2024 | $1,914 -24.6% | $21,895 |
| 2023 | $2,539 -1.3% | $21,895 +23.7% |
| 2022 | $2,573 +54.8% | $17,701 -39.6% |
Find assessor info on the county website
Neighborhood: 80214
Nearby schools
GreatSchools rating
- 2/10Lumberg Elementary SchoolGrades: PK-6Distance: 1 mi
- 3/10Jefferson High SchoolGrades: 7-12Distance: 1 mi
Schools provided by the listing agent
- Elementary: Stevens
- Middle: Everitt
- High: Wheat Ridge
- District: Jefferson County R-1
Source: REcolorado. This data may not be complete. We recommend contacting the local school district to confirm school assignments for this home.
Get a cash offer in 3 minutes
Find out how much your home could sell for in as little as 3 minutes with a no-obligation cash offer.
Estimated market value$2,122,700
Get a cash offer in 3 minutes
Find out how much your home could sell for in as little as 3 minutes with a no-obligation cash offer.
Estimated market value
$2,122,700



