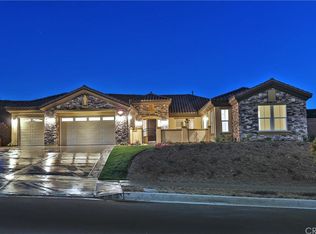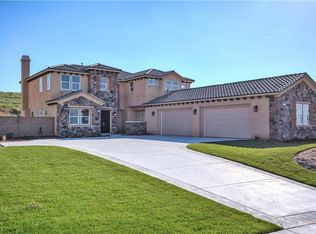Sold for $950,000 on 05/19/23
Listing Provided by:
MAJA SAMARDZIJA DRE #01992908 713-320-2087,
MAJA SAMARDZIJA, BROKER
Bought with: MAJA SAMARDZIJA, BROKER
$950,000
3076 Crystal Ridge Ln, Colton, CA 92324
4beds
3,093sqft
Single Family Residence
Built in 2016
0.51 Acres Lot
$980,200 Zestimate®
$307/sqft
$4,039 Estimated rent
Home value
$980,200
$931,000 - $1.03M
$4,039/mo
Zestimate® history
Loading...
Owner options
Explore your selling options
What's special
RARE SINGLE STORY on a 22,000 SF lot in the prestigious and tranquil Crystal Ridge community just 4 miles from Loma Linda University Medical Center! This sought-after, No HOA French Country gem is turnkey and in perfect, like-new condition. It features brand-new plantation shutters, a fresh coat of beautiful neutral paint, and an open floor plan with 10' ceilings throughout. The living area has wall-to-wall large, picture windows overlooking a lush backyard with no back (only side) neighbors. The master bedroom suite has its own wing on one side of the house, a master bath with jetted oval soaking tub, a glass-enclosed shower, double sinks, and a vanity, with an oversized walk-in master closet! Amenities include an open-concept gourmet kitchen, walk-in pantry, granite counters, all stainless-steal KitchenAid appliances, double ovens, a spacious island with a prep sink, and a breakfast nook. A spacious and freshly painted 3-car garage leads into a large mud room with a panel of storage cabinets and a broom closet. Access hiking trails directly from the private backyard with an extensive covered patio, over 20 fruit trees (peaches, plums, figs, grapes, lemons, guavas...), a professionally manicured landscape, and an enclosed garden. Call now to schedule your private and exclusive showing!
Zillow last checked: 8 hours ago
Listing updated: May 19, 2023 at 07:01pm
Listing Provided by:
MAJA SAMARDZIJA DRE #01992908 713-320-2087,
MAJA SAMARDZIJA, BROKER
Bought with:
MAJA SAMARDZIJA, DRE #01992908
MAJA SAMARDZIJA, BROKER
Source: CRMLS,MLS#: IV23037422 Originating MLS: California Regional MLS
Originating MLS: California Regional MLS
Facts & features
Interior
Bedrooms & bathrooms
- Bedrooms: 4
- Bathrooms: 4
- Full bathrooms: 3
- 1/2 bathrooms: 1
- Main level bathrooms: 4
- Main level bedrooms: 4
Heating
- Central
Cooling
- Central Air
Appliances
- Included: Double Oven, Dishwasher, Gas Cooktop, Disposal, Gas Water Heater, Microwave, Self Cleaning Oven, Water To Refrigerator
- Laundry: Washer Hookup, Electric Dryer Hookup, Inside, Laundry Room
Features
- Built-in Features, Breakfast Area, Ceiling Fan(s), Granite Counters, High Ceilings, Open Floorplan, Pantry, Unfurnished, All Bedrooms Down, Entrance Foyer, Primary Suite, Walk-In Closet(s)
- Flooring: Carpet, Tile
- Doors: Sliding Doors
- Windows: Casement Window(s), Double Pane Windows, ENERGY STAR Qualified Windows, Plantation Shutters
- Has fireplace: Yes
- Fireplace features: Family Room
- Common walls with other units/homes: No Common Walls
Interior area
- Total interior livable area: 3,093 sqft
Property
Parking
- Total spaces: 3
- Parking features: Direct Access, Garage, Garage Door Opener, Garage Faces Side
- Attached garage spaces: 3
Features
- Levels: One
- Stories: 1
- Patio & porch: Concrete, Covered, Front Porch, Open, Patio
- Exterior features: Rain Gutters
- Pool features: None
- Spa features: None
- Fencing: Block,Wrought Iron
- Has view: Yes
- View description: City Lights, Canyon, Hills, Mountain(s), Neighborhood
Lot
- Size: 0.51 Acres
- Dimensions: 22,000
- Features: Back Yard, Front Yard, Garden, Sprinklers In Rear, Sprinklers In Front, Lawn, Landscaped, Level, Sprinklers Timer, Yard
Details
- Parcel number: 0284672070000
- Special conditions: Standard
Construction
Type & style
- Home type: SingleFamily
- Architectural style: French Provincial
- Property subtype: Single Family Residence
Materials
- Frame, Stucco
- Foundation: Slab
- Roof: Flat Tile,Tile
Condition
- Turnkey
- New construction: No
- Year built: 2016
Details
- Builder model: Atterbury
- Builder name: Admar Management Corp.
Utilities & green energy
- Electric: 220 Volts in Laundry
- Sewer: Public Sewer
- Water: Public
- Utilities for property: Cable Available, Electricity Connected, Natural Gas Connected, Phone Available, Sewer Connected, Water Connected
Green energy
- Energy efficient items: Appliances
Community & neighborhood
Security
- Security features: Carbon Monoxide Detector(s), Smoke Detector(s)
Community
- Community features: Hiking, Street Lights, Sidewalks
Location
- Region: Colton
Other
Other facts
- Listing terms: Cash,Cash to New Loan,Conventional,FHA
- Road surface type: Paved
Price history
| Date | Event | Price |
|---|---|---|
| 5/19/2023 | Sold | $950,000-1.6%$307/sqft |
Source: | ||
| 5/9/2023 | Pending sale | $965,000$312/sqft |
Source: | ||
| 4/12/2023 | Contingent | $965,000$312/sqft |
Source: | ||
| 3/24/2023 | Listed for sale | $965,000+53.1%$312/sqft |
Source: | ||
| 4/1/2016 | Sold | $630,500$204/sqft |
Source: Public Record Report a problem | ||
Public tax history
| Year | Property taxes | Tax assessment |
|---|---|---|
| 2025 | $12,851 +4.1% | $988,380 +2% |
| 2024 | $12,350 +19.4% | $969,000 +35.1% |
| 2023 | $10,346 +11.7% | $717,118 +2% |
Find assessor info on the county website
Neighborhood: 92324
Nearby schools
GreatSchools rating
- 5/10Reche Canyon Elementary SchoolGrades: K-6Distance: 0.6 mi
- 3/10Terrace Hills Middle SchoolGrades: 7-8Distance: 2.2 mi
- 5/10Grand Terrace High SchoolGrades: 9-12Distance: 3.3 mi
Schools provided by the listing agent
- Middle: Terrace Hills
- High: Grand Terrace
Source: CRMLS. This data may not be complete. We recommend contacting the local school district to confirm school assignments for this home.
Get a cash offer in 3 minutes
Find out how much your home could sell for in as little as 3 minutes with a no-obligation cash offer.
Estimated market value
$980,200
Get a cash offer in 3 minutes
Find out how much your home could sell for in as little as 3 minutes with a no-obligation cash offer.
Estimated market value
$980,200


