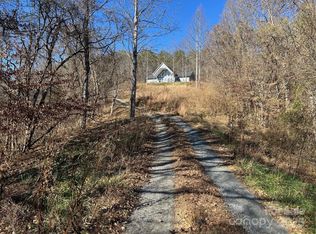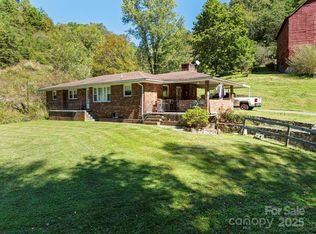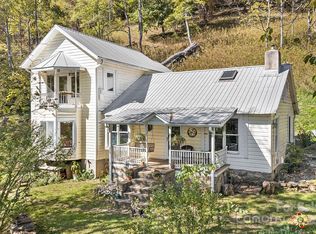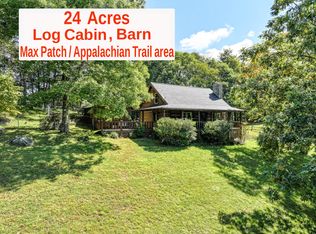Step away and into a magical and simpler time. Amazing historic hand-hewn log cabin tucked away on 103 acres adjoining National Forest. Many artistic and craftsman details blended with all the modern conveniences; New HVAC system and appliances, new metal roof, central vacuum, whole house generator and fast fiber internet. Great room with fireplace/insert. Cathedral beamed ceilings. Chef's country kitchen. Huge family room with beautiful views of the property. Spacious master suite w/ bath on main level. Whirlpool. Beautiful guest suite w/ private bath. Shop. Garage. Decks, fire-pit, sitting areas providing wonderful outdoor living spaces. Idyllic setting overlooking creek, meadows and large picturesque stocked pond. Lots of scenic woodland and creek-side trails throughout property for hiking and ATVs. Level pastures. Peaceful living in a pristine natural world!
Active
$1,100,000
3076 Anderson Cove Rd, Marshall, NC 28753
2beds
2,155sqft
Est.:
Single Family Residence
Built in 1990
103 Acres Lot
$-- Zestimate®
$510/sqft
$-- HOA
What's special
Level pasturesWhole house generatorModern conveniencesArtistic and craftsman detailsHuge family roomCathedral beamed ceilingsSpacious master suite
- 352 days |
- 1,155 |
- 75 |
Zillow last checked: 8 hours ago
Listing updated: October 14, 2025 at 07:33am
Listing Provided by:
Steve DuBose sdubose@mountaindream.com,
Mountain Home Properties,
Cynthia DuBose,
Mountain Home Properties
Source: Canopy MLS as distributed by MLS GRID,MLS#: 4212161
Tour with a local agent
Facts & features
Interior
Bedrooms & bathrooms
- Bedrooms: 2
- Bathrooms: 2
- Full bathrooms: 2
- Main level bedrooms: 1
Primary bedroom
- Features: Walk-In Closet(s)
- Level: Main
Bedroom s
- Features: Cathedral Ceiling(s), Ceiling Fan(s)
- Level: Upper
Bathroom full
- Features: Whirlpool
- Level: Main
Bathroom full
- Level: Upper
Dining area
- Level: Main
Family room
- Level: Lower
Other
- Features: Cathedral Ceiling(s), Ceiling Fan(s), Central Vacuum, Open Floorplan
- Level: Main
Kitchen
- Level: Main
Laundry
- Level: Main
Office
- Level: Main
Workshop
- Level: Basement
Heating
- Central, Ductless, Forced Air, Heat Pump, Propane, Wood Stove, Other
Cooling
- Ceiling Fan(s), Central Air, Ductless, Heat Pump
Appliances
- Included: Dishwasher, Dryer, Exhaust Hood, Gas Range, Microwave, Refrigerator, Tankless Water Heater, Trash Compactor, Washer, Washer/Dryer
- Laundry: Laundry Room, Main Level
Features
- Soaking Tub, Open Floorplan, Pantry, Whirlpool
- Flooring: Wood
- Doors: Insulated Door(s)
- Windows: Skylight(s)
- Basement: Basement Shop
- Fireplace features: Fire Pit, Great Room, Wood Burning
Interior area
- Total structure area: 2,155
- Total interior livable area: 2,155 sqft
- Finished area above ground: 2,155
- Finished area below ground: 0
Property
Parking
- Total spaces: 2
- Parking features: Attached Garage, Garage Door Opener
- Attached garage spaces: 2
Features
- Levels: One and One Half
- Stories: 1.5
- Patio & porch: Deck
- Exterior features: Fire Pit, Outdoor Shower
- Has view: Yes
- View description: Mountain(s), Water
- Has water view: Yes
- Water view: Water
- Waterfront features: Other - See Remarks, Creek, Pond, Creek/Stream
Lot
- Size: 103 Acres
- Features: Adjoins Forest, Pasture, Pond(s), Waterfall
Details
- Additional structures: Workshop
- Additional parcels included: 8767-88-5775
- Parcel number: 8767783375, 8767885775
- Zoning: RA
- Special conditions: Standard
- Other equipment: Fuel Tank(s), Generator, Network Ready
Construction
Type & style
- Home type: SingleFamily
- Architectural style: Cabin
- Property subtype: Single Family Residence
Materials
- Log, Wood
- Foundation: Crawl Space
- Roof: Metal
Condition
- New construction: No
- Year built: 1990
Utilities & green energy
- Sewer: Septic Installed
- Water: Well
- Utilities for property: Fiber Optics, Propane, Wired Internet Available
Community & HOA
Community
- Features: Walking Trails
- Subdivision: None
Location
- Region: Marshall
- Elevation: 2500 Feet
Financial & listing details
- Price per square foot: $510/sqft
- Tax assessed value: $809,358
- Date on market: 1/15/2025
- Cumulative days on market: 352 days
- Listing terms: Cash,Conventional
- Exclusions: See attachments
- Road surface type: Gravel
Estimated market value
Not available
Estimated sales range
Not available
Not available
Price history
Price history
| Date | Event | Price |
|---|---|---|
| 9/9/2025 | Price change | $1,100,000-4.3%$510/sqft |
Source: | ||
| 1/15/2025 | Listed for sale | $1,150,000+31.4%$534/sqft |
Source: | ||
| 10/14/2021 | Sold | $875,000-2.5%$406/sqft |
Source: | ||
| 1/20/2021 | Listing removed | -- |
Source: Canopy MLS as distributed by MLS GRID Report a problem | ||
| 1/2/2021 | Contingent | $897,000$416/sqft |
Source: Canopy MLS as distributed by MLS GRID #3568162 Report a problem | ||
Public tax history
Public tax history
| Year | Property taxes | Tax assessment |
|---|---|---|
| 2025 | -- | $599,822 |
| 2024 | -- | $599,822 +21% |
| 2023 | -- | $495,618 |
Find assessor info on the county website
BuyAbility℠ payment
Est. payment
$6,257/mo
Principal & interest
$5414
Property taxes
$458
Home insurance
$385
Climate risks
Neighborhood: 28753
Nearby schools
GreatSchools rating
- 7/10Brush Creek Elementary SchoolGrades: K-5Distance: 6.1 mi
- 6/10Madison Middle SchoolGrades: 6-8Distance: 6.1 mi
- 4/10Madison Early College High SchoolGrades: 9-12Distance: 8.2 mi
Schools provided by the listing agent
- Elementary: Brush Creek
- Middle: Madison
- High: Madison
Source: Canopy MLS as distributed by MLS GRID. This data may not be complete. We recommend contacting the local school district to confirm school assignments for this home.
- Loading
- Loading





