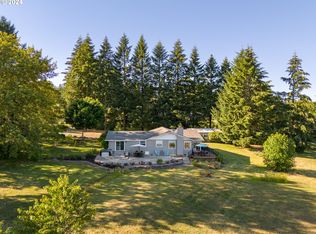3.24 acres of beautiful south facing gentle slope & amazing 4000 sq ft home. Southern views from newer decks & refreshed gardens! Come see the view! Enjoy the kitchen level's open floor plan with solarium, office, dining room/sunroom, family room, & adjacent bonus room. Now in fruit & berries, the acreage has premium soil for vineyards. Perfect area for winery or BnB. Btwn Sherwood-Newberg.
This property is off market, which means it's not currently listed for sale or rent on Zillow. This may be different from what's available on other websites or public sources.
