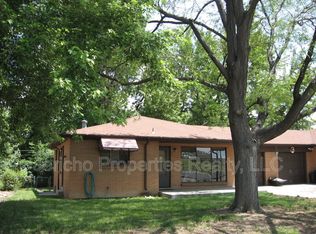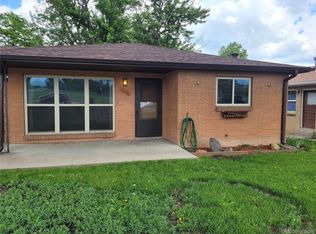Sold for $748,000
$748,000
3075 Webster Street, Wheat Ridge, CO 80033
4beds
2,338sqft
Single Family Residence
Built in 1956
9,181 Square Feet Lot
$741,300 Zestimate®
$320/sqft
$3,083 Estimated rent
Home value
$741,300
$704,000 - $778,000
$3,083/mo
Zestimate® history
Loading...
Owner options
Explore your selling options
What's special
This is the showstopper you've been waiting to find! Completely remodeled in 2021, this warm and inviting brick home includes four bedrooms, two baths, and all the extras—an office/study, finished basement, two-car garage, central air, sprinkler system and more! At the heart of the home is an amazing, open great room with updates everywhere you look. Gleaming hardwood floors, quartz counters in the kitchen, and upscale Hunter Douglas window shades throughout. New furnace, A/C, and water heater circa 2021. For the green thumb, a smart sprinkler and drip system to nourish the planters and garden beds, as well as the perennial garden out front. The list of wow moments is too long for this space, so come to one of the loveliest neighborhoods in Wheat Ridge and see it for yourself this weekend.
Zillow last checked: 8 hours ago
Listing updated: September 01, 2023 at 12:07pm
Listed by:
Eileen McNamara 303-949-7421 Eileen@porchlightgroup.com,
Porchlight Real Estate Group
Bought with:
Elizabeth Martinez, 100004918
Porchlight Real Estate Group
Source: REcolorado,MLS#: 7459340
Facts & features
Interior
Bedrooms & bathrooms
- Bedrooms: 4
- Bathrooms: 2
- Full bathrooms: 2
- Main level bathrooms: 1
- Main level bedrooms: 3
Bedroom
- Level: Main
- Area: 110 Square Feet
- Dimensions: 10 x 11
Bedroom
- Level: Main
- Area: 140 Square Feet
- Dimensions: 14 x 10
Bedroom
- Level: Main
- Area: 110 Square Feet
- Dimensions: 11 x 10
Bedroom
- Description: Non-Conforming
- Level: Basement
- Area: 90 Square Feet
- Dimensions: 9 x 10
Bathroom
- Level: Main
- Area: 35 Square Feet
- Dimensions: 7 x 5
Bathroom
- Level: Basement
- Area: 44 Square Feet
- Dimensions: 4 x 11
Bonus room
- Level: Basement
- Area: 468 Square Feet
- Dimensions: 12 x 39
Dining room
- Level: Main
- Area: 120 Square Feet
- Dimensions: 12 x 10
Kitchen
- Level: Main
- Area: 156 Square Feet
- Dimensions: 12 x 13
Laundry
- Level: Basement
- Area: 165 Square Feet
- Dimensions: 11 x 15
Living room
- Level: Main
- Area: 209 Square Feet
- Dimensions: 11 x 19
Utility room
- Level: Basement
- Area: 140 Square Feet
- Dimensions: 14 x 10
Heating
- Forced Air
Cooling
- Central Air
Features
- Basement: Finished
Interior area
- Total structure area: 2,338
- Total interior livable area: 2,338 sqft
- Finished area above ground: 1,169
- Finished area below ground: 1,169
Property
Parking
- Total spaces: 3
- Parking features: Garage - Attached
- Attached garage spaces: 2
- Details: RV Spaces: 1
Features
- Levels: One
- Stories: 1
- Patio & porch: Covered, Front Porch, Patio
- Exterior features: Garden, Private Yard, Smart Irrigation
- Fencing: Partial
Lot
- Size: 9,181 sqft
Details
- Parcel number: 022414
- Special conditions: Standard
Construction
Type & style
- Home type: SingleFamily
- Architectural style: Mid-Century Modern,Traditional
- Property subtype: Single Family Residence
Materials
- Brick
- Roof: Composition
Condition
- Updated/Remodeled
- Year built: 1956
Utilities & green energy
- Sewer: Public Sewer
- Water: Public
Community & neighborhood
Location
- Region: Wheat Ridge
- Subdivision: Wadsworth Corridor
Other
Other facts
- Listing terms: Cash,Conventional,FHA,VA Loan
- Ownership: Individual
Price history
| Date | Event | Price |
|---|---|---|
| 9/1/2023 | Sold | $748,000+63%$320/sqft |
Source: | ||
| 11/16/2020 | Sold | $459,000+95.3%$196/sqft |
Source: Public Record Report a problem | ||
| 4/7/2006 | Sold | $235,000+68.5%$101/sqft |
Source: Public Record Report a problem | ||
| 8/22/1997 | Sold | $139,500$60/sqft |
Source: Public Record Report a problem | ||
Public tax history
| Year | Property taxes | Tax assessment |
|---|---|---|
| 2024 | $3,720 +34.4% | $42,547 |
| 2023 | $2,769 -1.4% | $42,547 +36.8% |
| 2022 | $2,807 +12.9% | $31,101 -2.8% |
Find assessor info on the county website
Neighborhood: 80033
Nearby schools
GreatSchools rating
- 5/10Stevens Elementary SchoolGrades: PK-5Distance: 0.9 mi
- 5/10Everitt Middle SchoolGrades: 6-8Distance: 1.6 mi
- 7/10Wheat Ridge High SchoolGrades: 9-12Distance: 1.3 mi
Schools provided by the listing agent
- Elementary: Stevens
- Middle: Everitt
- High: Wheat Ridge
- District: Jefferson County R-1
Source: REcolorado. This data may not be complete. We recommend contacting the local school district to confirm school assignments for this home.
Get a cash offer in 3 minutes
Find out how much your home could sell for in as little as 3 minutes with a no-obligation cash offer.
Estimated market value$741,300
Get a cash offer in 3 minutes
Find out how much your home could sell for in as little as 3 minutes with a no-obligation cash offer.
Estimated market value
$741,300

