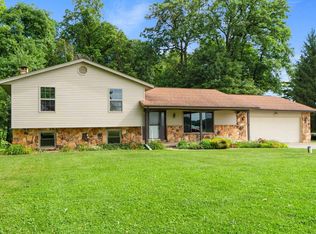Closed
$229,900
3075 W 750th Rd N, Decatur, IN 46733
3beds
1,876sqft
Single Family Residence
Built in 1997
0.93 Acres Lot
$236,300 Zestimate®
$--/sqft
$2,023 Estimated rent
Home value
$236,300
Estimated sales range
Not available
$2,023/mo
Zestimate® history
Loading...
Owner options
Explore your selling options
What's special
Welcome to this well maintained, one-owner home nestled on a .93 acre lot. This ranch home has 1876 sq ft and offers three spacious bedrooms and two full baths. A beautiful open kitchen with an island opens up to the living room. Home features a bonus family room, dining room and a 2 car insulated and heated attached garage. The master bedroom is a wonderful escape from the daily stresses with being very spacious and a large walk through closet not to mention the delightful jet tub to soak it all away! Updates include a new metal roof in 2021 and a new septic in 2022. Nicely landscaped with a semi circle drive way, lots of built-ins for plenty of storage.
Zillow last checked: 8 hours ago
Listing updated: September 14, 2024 at 01:15pm
Listed by:
Kelly Massman Cell:260-223-0726,
1st Class Hoosier Realty
Bought with:
Jerry Hurst, RB14039078
CENTURY 21 Bradley Realty, Inc
Source: IRMLS,MLS#: 202430096
Facts & features
Interior
Bedrooms & bathrooms
- Bedrooms: 3
- Bathrooms: 2
- Full bathrooms: 2
- Main level bedrooms: 3
Bedroom 1
- Level: Main
Bedroom 2
- Level: Main
Dining room
- Level: Main
- Area: 90
- Dimensions: 10 x 9
Family room
- Level: Main
- Area: 224
- Dimensions: 16 x 14
Kitchen
- Level: Main
- Area: 221
- Dimensions: 17 x 13
Living room
- Level: Main
- Area: 195
- Dimensions: 15 x 13
Heating
- Propane, Heat Pump
Cooling
- Central Air
Appliances
- Included: Washer, Dryer-Electric, Electric Water Heater
Features
- Bookcases, Walk-In Closet(s), Kitchen Island, Main Level Bedroom Suite
- Flooring: Carpet, Vinyl
- Windows: Window Treatments
- Basement: Crawl Space
- Has fireplace: No
- Fireplace features: None
Interior area
- Total structure area: 1,876
- Total interior livable area: 1,876 sqft
- Finished area above ground: 1,876
- Finished area below ground: 0
Property
Parking
- Total spaces: 2
- Parking features: Attached, Garage Door Opener, Heated Garage
- Attached garage spaces: 2
Features
- Levels: One
- Stories: 1
- Patio & porch: Porch Covered
- Has spa: Yes
- Spa features: Jet Tub
Lot
- Size: 0.93 Acres
- Dimensions: 160x189
- Features: Other, Rural, Landscaped
Details
- Additional structures: Shed
- Parcel number: 010125200009.000012
Construction
Type & style
- Home type: SingleFamily
- Architectural style: Ranch
- Property subtype: Single Family Residence
Materials
- Vinyl Siding
- Roof: Metal
Condition
- New construction: No
- Year built: 1997
Utilities & green energy
- Sewer: Septic Tank
- Water: Well
Community & neighborhood
Location
- Region: Decatur
- Subdivision: None
Other
Other facts
- Listing terms: Cash,Conventional,FHA,USDA Loan,VA Loan
Price history
| Date | Event | Price |
|---|---|---|
| 9/13/2024 | Sold | $229,900 |
Source: | ||
| 8/9/2024 | Listed for sale | $229,900 |
Source: | ||
Public tax history
Tax history is unavailable.
Neighborhood: 46733
Nearby schools
GreatSchools rating
- 8/10Bellmont Middle SchoolGrades: 6-8Distance: 4.7 mi
- 7/10Bellmont Senior High SchoolGrades: 9-12Distance: 4.5 mi
Schools provided by the listing agent
- Elementary: Bellmont
- Middle: Bellmont
- High: Bellmont
- District: North Adams Community
Source: IRMLS. This data may not be complete. We recommend contacting the local school district to confirm school assignments for this home.
Get pre-qualified for a loan
At Zillow Home Loans, we can pre-qualify you in as little as 5 minutes with no impact to your credit score.An equal housing lender. NMLS #10287.
