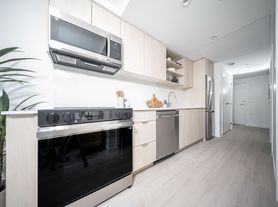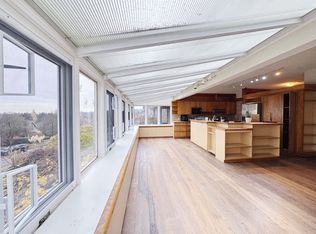RENOVATED 1665 SQFT 4 BED HOME FOR RENT IN KITS!! This stunning, beautifully renovated home features 4 bedrooms, 3.5 bathrooms. Situated on a larger lot, this home offers incredible value. Upstairs features 3 beds, 2 baths, ensuite for the primary. On the main floor, you'll find a large nanny suite bedroom with an ensuite bathroom. The property boasts an exquisite kitchen and bathrooms, stainless steel appliances, A/C, hot water on demand, marble counters, hardwood floors, immaculate tile work, fireplace, and more. 2 parking spots. Top-rated schools, parks, recreation, west side beaches, UBC, & downtown are all close. Pets allowed upon owner approval. Property comes unfurnished. There is a separate basement suite. If you are seeing this on Zillow, please call or text the agent.
House for rent
C$5,495/mo
3075 W 5th Ave, Vancouver, BC V6K 1T8
4beds
1,665sqft
Price may not include required fees and charges.
Singlefamily
Available now
Cats, dogs OK
Air conditioner
In unit laundry
2 Parking spaces parking
Fireplace
What's special
Larger lotExquisite kitchenStainless steel appliancesHot water on demandMarble countersHardwood floorsImmaculate tile work
- 88 days |
- -- |
- -- |
Travel times
Looking to buy when your lease ends?
Consider a first-time homebuyer savings account designed to grow your down payment with up to a 6% match & a competitive APY.
Facts & features
Interior
Bedrooms & bathrooms
- Bedrooms: 4
- Bathrooms: 3
- Full bathrooms: 3
Heating
- Fireplace
Cooling
- Air Conditioner
Appliances
- Included: Dishwasher, Dryer, Microwave, Refrigerator, Washer
- Laundry: In Unit
Features
- Has fireplace: Yes
Interior area
- Total interior livable area: 1,665 sqft
Property
Parking
- Total spaces: 2
- Details: Contact manager
Features
- Exterior features: Balcony, In Unit
Construction
Type & style
- Home type: SingleFamily
- Property subtype: SingleFamily
Community & HOA
Location
- Region: Vancouver
Financial & listing details
- Lease term: Contact For Details
Price history
Price history is unavailable.

