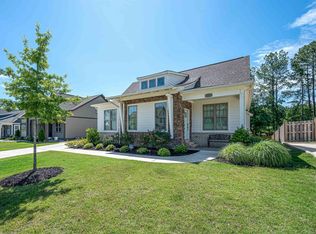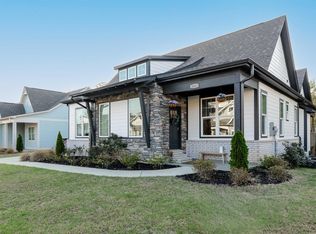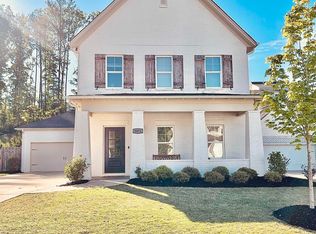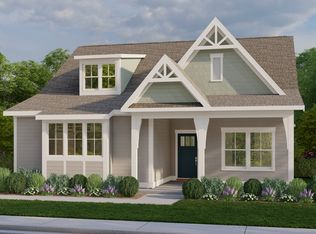Sold for $465,000
$465,000
3075 Simms Lndg, Pelham, AL 35124
3beds
2,695sqft
Single Family Residence
Built in 2022
10,454.4 Square Feet Lot
$479,800 Zestimate®
$173/sqft
$2,699 Estimated rent
Home value
$479,800
$456,000 - $509,000
$2,699/mo
Zestimate® history
Loading...
Owner options
Explore your selling options
What's special
Spacious, like NEW, & conveniently located minutes from shopping, schools & I-65! This 3 bedroom, 2.5 bathroom home has over 2600 sq ft w/2 covered outdoor living spaces, a large basement media room, play/rec room, 2 car main level garage & additional space to expand in the basement! The main level features a large open kitchen w/lots of cabinet, countertop & pantry space! The great room has beautiful vaulted ceilings & is open to the kitchen & the large main level covered deck! The main level owners suite is tucked away at the back of the house offering both ample space & privacy! You'll love the XL owner's closet, large walk-in shower & soaking tub! The main level also features a separate dining room, large laundry room & half bath. The daylight basement has 2 roomy bedrooms, a full bath, generous media room, a play/rec room, over 370 unfinished sq ft & a large covered patio! The fenced yard is perfect for pets & kids! The neighborhood also has a beautiful pool & workout room!
Zillow last checked: 8 hours ago
Listing updated: March 31, 2025 at 09:58am
Listed by:
Jennifer Goggins 205-948-4108,
ARC Realty 280
Bought with:
Daphney Massey
Century 21 Advantage
Source: GALMLS,MLS#: 21406798
Facts & features
Interior
Bedrooms & bathrooms
- Bedrooms: 3
- Bathrooms: 3
- Full bathrooms: 2
- 1/2 bathrooms: 1
Primary bedroom
- Level: First
Bedroom 1
- Level: Basement
Bedroom 2
- Level: Basement
Primary bathroom
- Level: First
Bathroom 1
- Level: First
Dining room
- Level: First
Kitchen
- Features: Stone Counters, Breakfast Bar, Kitchen Island, Pantry
- Level: First
Basement
- Area: 1466
Heating
- Central, Dual Systems (HEAT), Electric, Natural Gas, Heat Pump
Cooling
- Central Air, Dual, Electric, Zoned, Ceiling Fan(s)
Appliances
- Included: ENERGY STAR Qualified Appliances, Dishwasher, Disposal, Microwave, Electric Oven, Refrigerator, Self Cleaning Oven, Stainless Steel Appliance(s), Stove-Gas, Gas Water Heater
- Laundry: Electric Dryer Hookup, Washer Hookup, Main Level, Laundry Room, Laundry (ROOM), Yes
Features
- Recessed Lighting, High Ceilings, Cathedral/Vaulted, Crown Molding, Smooth Ceilings, Soaking Tub, Separate Shower, Tub/Shower Combo, Walk-In Closet(s)
- Flooring: Concrete, Hardwood, Tile
- Windows: Double Pane Windows
- Basement: Full,Partially Finished,Daylight,Concrete
- Attic: Pull Down Stairs,Yes
- Number of fireplaces: 1
- Fireplace features: Tile (FIREPL), Great Room, Gas
Interior area
- Total interior livable area: 2,695 sqft
- Finished area above ground: 1,603
- Finished area below ground: 1,092
Property
Parking
- Total spaces: 2
- Parking features: Attached, Driveway, Off Street, Parking (MLVL), Garage Faces Side
- Attached garage spaces: 2
- Has uncovered spaces: Yes
Features
- Levels: One
- Stories: 1
- Patio & porch: Covered, Open (PATIO), Patio, Porch, Open (DECK), Screened (DECK), Deck
- Pool features: In Ground, Fenced, Community
- Fencing: Fenced
- Has view: Yes
- View description: None
- Waterfront features: No
Lot
- Size: 10,454 sqft
- Features: Subdivision
Details
- Parcel number: 149300000035.000
- Special conditions: N/A
Construction
Type & style
- Home type: SingleFamily
- Property subtype: Single Family Residence
Materials
- Brick Over Foundation, HardiPlank Type, Stone
- Foundation: Basement
Condition
- Year built: 2022
Utilities & green energy
- Water: Public
- Utilities for property: Sewer Connected, Underground Utilities
Green energy
- Energy efficient items: Lighting, Thermostat
Community & neighborhood
Community
- Community features: Clubhouse, Sidewalks, Street Lights, Swimming Allowed, Curbs
Location
- Region: Pelham
- Subdivision: Simms Landing
HOA & financial
HOA
- Has HOA: Yes
- HOA fee: $685 annually
- Amenities included: Recreation Facilities
- Services included: Maintenance Grounds, Reserve for Improvements, Utilities for Comm Areas
Other
Other facts
- Price range: $465K - $465K
- Road surface type: Paved
Price history
| Date | Event | Price |
|---|---|---|
| 3/31/2025 | Sold | $465,000-4.1%$173/sqft |
Source: | ||
| 2/14/2025 | Contingent | $485,000$180/sqft |
Source: | ||
| 1/15/2025 | Listed for sale | $485,000+6.7%$180/sqft |
Source: | ||
| 9/8/2022 | Sold | $454,730+1%$169/sqft |
Source: | ||
| 2/17/2022 | Pending sale | $450,100$167/sqft |
Source: | ||
Public tax history
| Year | Property taxes | Tax assessment |
|---|---|---|
| 2025 | $2,849 +1.3% | $49,820 +1.3% |
| 2024 | $2,811 +11.9% | $49,180 +11.7% |
| 2023 | $2,513 | $44,040 |
Find assessor info on the county website
Neighborhood: 35124
Nearby schools
GreatSchools rating
- 5/10Pelham RidgeGrades: PK-5Distance: 0.3 mi
- 6/10Pelham Park Middle SchoolGrades: 6-8Distance: 2.9 mi
- 7/10Pelham High SchoolGrades: 9-12Distance: 3.5 mi
Schools provided by the listing agent
- Elementary: Pelham Ridge
- Middle: Pelham Park
- High: Pelham
Source: GALMLS. This data may not be complete. We recommend contacting the local school district to confirm school assignments for this home.
Get a cash offer in 3 minutes
Find out how much your home could sell for in as little as 3 minutes with a no-obligation cash offer.
Estimated market value$479,800
Get a cash offer in 3 minutes
Find out how much your home could sell for in as little as 3 minutes with a no-obligation cash offer.
Estimated market value
$479,800



