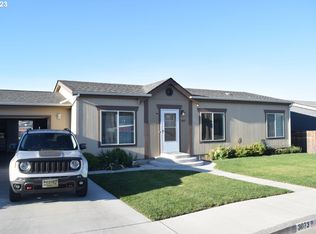Sold
$310,500
3075 SW River View Dr, Pendleton, OR 97801
3beds
1,275sqft
Residential, Manufactured Home
Built in 2019
9,583.2 Square Feet Lot
$313,300 Zestimate®
$244/sqft
$1,761 Estimated rent
Home value
$313,300
$279,000 - $351,000
$1,761/mo
Zestimate® history
Loading...
Owner options
Explore your selling options
What's special
Turn key ready 2019 Marlette. 3 bed, 2 bath, large eat-in kitchen with cook book desk and kitchen island. Kitchen appliances stay. Large utility room with storage. Primary bedroom with large closet, large en-suite bathroom offering soaker tub, walk-in shower, and slider to patio area. Vaulted ceilings, electric fireplace in living room to stay. Solar operated garage lights, Alexa switch to regulate. Enjoy the view while using the portico and BBQ area on the patio in the back yard. RV parking and hook-up. French drain, underground drainage from gutter system, UGS. .22 acre property.
Zillow last checked: 8 hours ago
Listing updated: February 25, 2025 at 08:30am
Listed by:
Marsha Morgan 541-377-5152,
Coldwell Banker Farley Company
Bought with:
Adam Konruff, 201246438
MORE Realty
Source: RMLS (OR),MLS#: 568345067
Facts & features
Interior
Bedrooms & bathrooms
- Bedrooms: 3
- Bathrooms: 2
- Full bathrooms: 2
- Main level bathrooms: 2
Primary bedroom
- Level: Main
Bedroom 2
- Level: Main
Bedroom 3
- Level: Main
Dining room
- Level: Main
Kitchen
- Level: Main
Living room
- Level: Main
Heating
- ENERGY STAR Qualified Equipment, Forced Air
Cooling
- Central Air
Appliances
- Included: Disposal, Free-Standing Range, Free-Standing Refrigerator, Microwave, Range Hood, Electric Water Heater
Features
- Ceiling Fan(s), High Ceilings, Soaking Tub, Vaulted Ceiling(s), Kitchen Island, Pantry
- Windows: Vinyl Frames
- Basement: Crawl Space
Interior area
- Total structure area: 1,275
- Total interior livable area: 1,275 sqft
Property
Parking
- Total spaces: 2
- Parking features: Driveway, RV Access/Parking, Garage Door Opener, Attached
- Attached garage spaces: 2
- Has uncovered spaces: Yes
Accessibility
- Accessibility features: Garage On Main, Ground Level, Natural Lighting, One Level, Parking, Utility Room On Main, Accessibility
Features
- Levels: One
- Stories: 1
- Patio & porch: Patio
- Exterior features: RV Hookup
- Fencing: Fenced
- Has view: Yes
- View description: Mountain(s), River
- Has water view: Yes
- Water view: River
Lot
- Size: 9,583 sqft
- Features: Level, Sloped, Sprinkler, SqFt 7000 to 9999
Details
- Additional structures: RVHookup, ToolShed
- Parcel number: 161067
- Zoning: R2
Construction
Type & style
- Home type: MobileManufactured
- Property subtype: Residential, Manufactured Home
Materials
- Other
- Foundation: Concrete Perimeter
- Roof: Composition
Condition
- Resale
- New construction: No
- Year built: 2019
Utilities & green energy
- Sewer: Public Sewer
- Water: Public
Community & neighborhood
Location
- Region: Pendleton
Other
Other facts
- Body type: Double Wide
- Listing terms: Cash,Conventional,FHA,USDA Loan,VA Loan
- Road surface type: Paved
Price history
| Date | Event | Price |
|---|---|---|
| 2/25/2025 | Sold | $310,500-1.1%$244/sqft |
Source: | ||
| 1/24/2025 | Pending sale | $314,000$246/sqft |
Source: | ||
| 1/10/2025 | Listed for sale | $314,000+71.6%$246/sqft |
Source: | ||
| 9/10/2019 | Sold | $183,000+4.6%$144/sqft |
Source: | ||
| 7/4/2019 | Listed for sale | $174,900$137/sqft |
Source: Coldwell Banker Whitney & Associates #19670966 Report a problem | ||
Public tax history
| Year | Property taxes | Tax assessment |
|---|---|---|
| 2024 | $3,594 +5.4% | $194,030 +6.1% |
| 2022 | $3,410 +2.5% | $182,900 +3% |
| 2021 | $3,327 +3.5% | $177,580 +3% |
Find assessor info on the county website
Neighborhood: 97801
Nearby schools
GreatSchools rating
- 2/10Sherwood Heights Elementary SchoolGrades: K-5Distance: 0.9 mi
- 5/10Sunridge Middle SchoolGrades: 6-8Distance: 1.8 mi
- 5/10Pendleton High SchoolGrades: 9-12Distance: 1 mi
Schools provided by the listing agent
- Elementary: Sherwood Hts
- Middle: Sunridge
- High: Pendleton
Source: RMLS (OR). This data may not be complete. We recommend contacting the local school district to confirm school assignments for this home.
