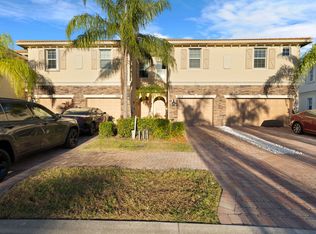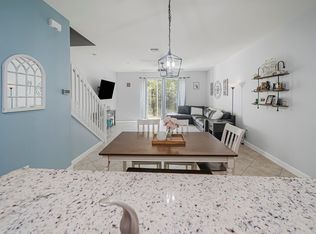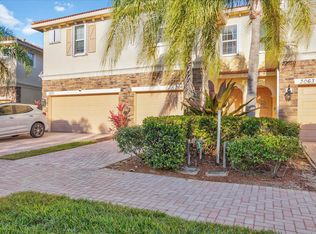OPEN HOUSE DEBUT SUN 2-4 Welcome to River Marina! Rarely available 3 bedrooms, 2.5 bathrooms, 2 car garage, end unit townhouse that backs up to the preserve. This home is stunning and private. The kitchen upgrades include flat front and frameless white kitchen cabinets, beautiful thick quartz countertops, an oversized island that is perfect for entertaining, a spacious pantry with ample shelving, and a sink water filtration system. Tile flooring laid on a diagonal, updated ceiling fans, a covered spacious patio off of the living room, and a first floor powder room. The upstairs master suite has two spacious walk-in closets and the master bath has a soaking tub, a separate walk-in shower, and double sinks. Down the hall, you will find the side-by-side laundry with ample storage. There are two additional bedrooms with Jack-and-Jill bathroom and each with their a walk-in closet. Light abounds in every room of this home and the tranquil preserve view is a must-see! Built by the reputable Lennar Homes, River Marina is a newer built community nestled amongst the serene St. Lucie Canal in Stuart. Offering both privacy and convenience, with easy access to all that the area has to offer. Schedule your private showing today. The community features a community pool, cabana, and playground. Great schools and close to I-95. Lot premium $20,000 to have the private corner location Builder upgrades totaling $14,350 to include: UPGRADE REFRIGERATOR 25 CUBIC FEET $500 MODERN CABINET UPGRADE ALL CABINETS $7,100 COUNTER TOP UPGRADE QUARTZ LEVEL II $2,100 TILE/LAID ON DIAGONAL $1,150 FULL QUARTZ BACKSPLASH WITH GRANITE LEVEL 2 $1,400
This property is off market, which means it's not currently listed for sale or rent on Zillow. This may be different from what's available on other websites or public sources.


