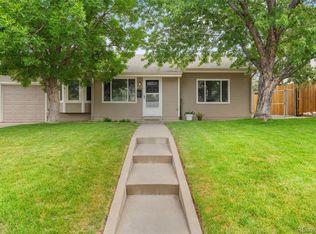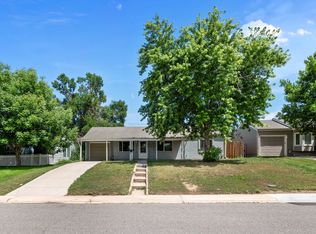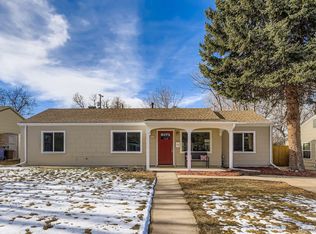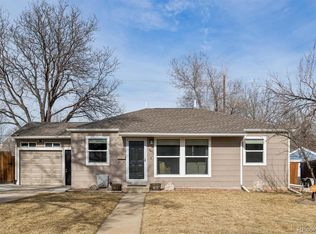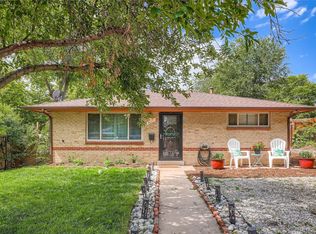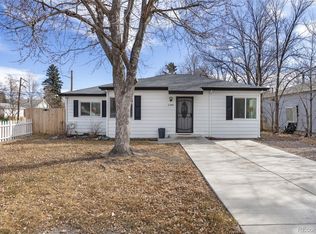Welcome to 3075 S Grape Way, a charming and renovated ranch home located in the heart of Denver’s highly desirable University Hills neighborhood. This three-bedroom, one-bath residence offers a bright and functional floor plan with abundant natural light and tasteful updates throughout. The inviting living space flows seamlessly into the dining area, creating an ideal layout for everyday living and entertaining. The updated kitchen features modern cabinetry, sleek countertops, and stainless-steel appliances, while each bedroom is generously sized with ample closet space. An oversized laundry and mudroom adds extra storage and everyday convenience. Situated on a large, fenced lot, the backyard provides a private outdoor retreat complete with a covered patio and plenty of room for gardening, play, or future expansion. Major improvements such as a newer roof and sewer line offer peace of mind, while central air conditioning and forced-air heating ensure year-round comfort. Ideally located near the High Line Canal Trail, parks, shopping, dining, light rail, and quick access to I-25, this home combines classic mid-century appeal with modern comfort in one of Denver’s most established neighborhoods.
For sale
Price cut: $16K (2/16)
$519,000
3075 S Grape Way, Denver, CO 80222
3beds
1,115sqft
Est.:
Single Family Residence
Built in 1952
9,780 Square Feet Lot
$-- Zestimate®
$465/sqft
$-- HOA
What's special
Large fenced lotModern cabinetryNewer roofAmple closet spaceOversized laundry and mudroomForced-air heatingStainless-steel appliances
- 25 days |
- 591 |
- 20 |
Zillow last checked: 8 hours ago
Listing updated: February 16, 2026 at 12:50pm
Listed by:
Conor Coode 913-486-1373 conorcoode@gmail.com,
Jade Real Estate
Source: REcolorado,MLS#: 3219307
Tour with a local agent
Facts & features
Interior
Bedrooms & bathrooms
- Bedrooms: 3
- Bathrooms: 1
- Full bathrooms: 1
- Main level bathrooms: 1
- Main level bedrooms: 3
Bedroom
- Features: Primary Suite
- Level: Main
Bedroom
- Level: Main
Bedroom
- Level: Main
Bathroom
- Features: Primary Suite
- Level: Main
Bonus room
- Level: Main
Family room
- Level: Main
Kitchen
- Level: Main
Laundry
- Level: Main
Heating
- Forced Air
Cooling
- Central Air
Features
- Has basement: No
Interior area
- Total structure area: 1,115
- Total interior livable area: 1,115 sqft
- Finished area above ground: 1,115
Property
Parking
- Total spaces: 2
- Parking features: Concrete
- Details: Off Street Spaces: 2
Features
- Levels: One
- Stories: 1
- Patio & porch: Covered, Patio
- Exterior features: Private Yard
- Fencing: Full
Lot
- Size: 9,780 Square Feet
- Features: Level
Details
- Parcel number: 631116013
- Zoning: S-SU-D
- Special conditions: Equitable Interest
Construction
Type & style
- Home type: SingleFamily
- Architectural style: Cottage
- Property subtype: Single Family Residence
Materials
- Vinyl Siding
- Foundation: Block
- Roof: Composition
Condition
- Updated/Remodeled
- Year built: 1952
Utilities & green energy
- Sewer: Public Sewer
- Water: Public
- Utilities for property: Cable Available, Electricity Connected, Internet Access (Wired), Natural Gas Connected
Community & HOA
Community
- Subdivision: University Hills
HOA
- Has HOA: No
Location
- Region: Denver
Financial & listing details
- Price per square foot: $465/sqft
- Tax assessed value: $634,000
- Annual tax amount: $3,072
- Date on market: 2/3/2026
- Listing terms: Cash,Conventional,FHA,USDA Loan,VA Loan
- Exclusions: Appliances, Including Washer/Dryer. Furniture And Personal Items
- Ownership: Corporation/Trust
- Electric utility on property: Yes
Estimated market value
Not available
Estimated sales range
Not available
Not available
Price history
Price history
| Date | Event | Price |
|---|---|---|
| 2/16/2026 | Price change | $519,000-3%$465/sqft |
Source: | ||
| 2/3/2026 | Listed for sale | $535,000+7.3%$480/sqft |
Source: | ||
| 10/17/2022 | Sold | $498,500$447/sqft |
Source: Public Record Report a problem | ||
| 9/15/2022 | Pending sale | $498,500$447/sqft |
Source: | ||
| 9/9/2022 | Price change | $498,500-2.3%$447/sqft |
Source: | ||
| 8/29/2022 | Listed for sale | $510,000$457/sqft |
Source: | ||
| 8/25/2022 | Pending sale | $510,000$457/sqft |
Source: | ||
| 8/19/2022 | Price change | $510,000-3.8%$457/sqft |
Source: | ||
| 8/4/2022 | Price change | $530,000-3.6%$475/sqft |
Source: | ||
| 8/3/2022 | Listed for sale | $550,000$493/sqft |
Source: | ||
| 7/21/2022 | Pending sale | $550,000$493/sqft |
Source: | ||
| 7/13/2022 | Listed for sale | $550,000+41%$493/sqft |
Source: | ||
| 8/26/2019 | Sold | $390,000+0%$350/sqft |
Source: Public Record Report a problem | ||
| 7/24/2019 | Pending sale | $389,999$350/sqft |
Source: Keller Williams Realty DTC LLC #2482364 Report a problem | ||
| 6/29/2019 | Listed for sale | $389,999$350/sqft |
Source: Keller Williams Realty DTC LLC #2482364 Report a problem | ||
| 6/21/2019 | Pending sale | $389,999$350/sqft |
Source: Keller Williams Realty DTC LLC #2482364 Report a problem | ||
| 6/12/2019 | Price change | $389,999-2.5%$350/sqft |
Source: Keller Williams Realty DTC LLC #2482364 Report a problem | ||
| 6/7/2019 | Pending sale | $399,942$359/sqft |
Source: Keller Williams Realty DTC LLC #2482364 Report a problem | ||
| 5/24/2019 | Price change | $399,942-2.2%$359/sqft |
Source: Keller Williams Realty DTC LLC #2482364 Report a problem | ||
| 5/21/2019 | Price change | $409,000-2.6%$367/sqft |
Source: Keller Williams Realty DTC LLC #2482364 Report a problem | ||
| 5/9/2019 | Price change | $420,000-0.6%$377/sqft |
Source: Keller Williams Realty DTC LLC #2482364 Report a problem | ||
| 5/6/2019 | Price change | $422,500-0.6%$379/sqft |
Source: Keller Williams Realty DTC LLC #2482364 Report a problem | ||
| 5/2/2019 | Price change | $425,000+41.8%$381/sqft |
Source: Keller Williams Realty DTC LLC #2482364 Report a problem | ||
| 2/11/2019 | Price change | $299,805+186.9%$269/sqft |
Source: Auction.com Report a problem | ||
| 1/29/2019 | Listed for sale | -- |
Source: Auction.com Report a problem | ||
| 8/30/1996 | Sold | $104,510$94/sqft |
Source: Public Record Report a problem | ||
Public tax history
Public tax history
| Year | Property taxes | Tax assessment |
|---|---|---|
| 2024 | $3,006 +16.1% | $38,790 -7.4% |
| 2023 | $2,589 +3.6% | $41,870 +28.6% |
| 2022 | $2,499 +16.3% | $32,550 -2.8% |
| 2021 | $2,149 +18.9% | $33,490 +15.6% |
| 2020 | $1,807 +5.7% | $28,965 +14.8% |
| 2019 | $1,709 | $25,229 +14.2% |
| 2018 | $1,709 +0.3% | $22,090 |
| 2017 | $1,704 +4.2% | $22,090 +5.5% |
| 2016 | $1,636 +40.2% | $20,940 |
| 2015 | $1,167 0% | $20,940 +49% |
| 2014 | $1,167 -15.1% | $14,050 |
| 2013 | $1,375 +17.9% | $14,050 -14.1% |
| 2012 | $1,167 +13.6% | $16,360 +2.5% |
| 2011 | $1,027 +2.2% | $15,960 +3.5% |
| 2010 | $1,004 -7.2% | $15,420 |
| 2009 | $1,083 -0.2% | $15,420 -4.9% |
| 2008 | $1,084 +4.2% | $16,210 |
| 2007 | $1,041 +1.1% | $16,210 +4.2% |
| 2006 | $1,029 +18.3% | $15,550 |
| 2005 | $870 +1.6% | $15,550 +12% |
| 2003 | $857 +1.9% | $13,890 -2.9% |
| 2002 | $841 | $14,310 +19.8% |
| 2001 | -- | $11,940 |
Find assessor info on the county website
BuyAbility℠ payment
Est. payment
$2,624/mo
Principal & interest
$2412
Property taxes
$212
Climate risks
Neighborhood: University Hills
Nearby schools
GreatSchools rating
- 5/10Bradley Elementary SchoolGrades: PK-5Distance: 0.4 mi
- 3/10Hamilton Middle SchoolGrades: 6-8Distance: 1.7 mi
- 6/10Thomas Jefferson High SchoolGrades: 9-12Distance: 1.1 mi
Schools provided by the listing agent
- Elementary: Bradley
- Middle: Hamilton
- High: Thomas Jefferson
- District: Denver 1
Source: REcolorado. This data may not be complete. We recommend contacting the local school district to confirm school assignments for this home.
