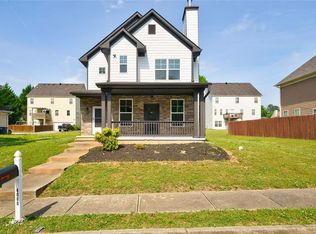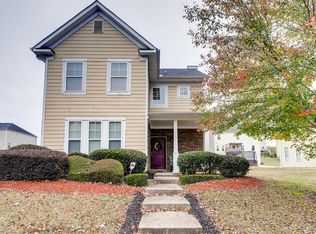Lots of house for the money - Beautiful home in Avalon Subdivsion with a large basement! Fabulous open floor plan with the garage hidden on the back side of the house. Large kitchen, roomy pantry, formal dining room, a huge office or formal living room, and the spacious great room focused on your fireplace will keep you warm and cozy in the fall and winter - and entertain all year long - with a bar top that opens to the kitchen so you can enjoy the company of your guest even while you are cooking. Step out on the deck and enjoy a cocktail while grilling and overlooking your backyard. Upstairs has 3 secondary bedrooms, hall bathroom, a large laundry room, a spectacular master bedroom with a large master bathroom and exceptional closet. Back alley for parking in your lower level garage, allows your guests to park right in front of your house. Very low maintenance - easy lawn maintenance as well as easy house maintenance with vinyl soffits, aluminum wrapped fascia boards, partial brick front and concrete board siding. Convenient to the interstate, easy access to dining and shopping - This is a must see!
This property is off market, which means it's not currently listed for sale or rent on Zillow. This may be different from what's available on other websites or public sources.

