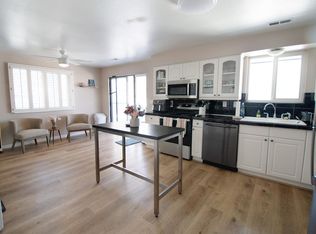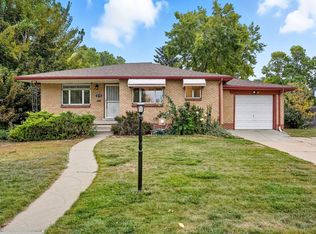Sold for $688,000
$688,000
3075 Quay Street, Wheat Ridge, CO 80033
4beds
1,972sqft
Single Family Residence
Built in 1957
0.3 Acres Lot
$727,000 Zestimate®
$349/sqft
$3,078 Estimated rent
Home value
$727,000
$691,000 - $763,000
$3,078/mo
Zestimate® history
Loading...
Owner options
Explore your selling options
What's special
Great location close to SLOANS LAKE/Edgewater, Highlands, I-70/Mtn Corridor or easy zip: 5 mi to downtown via 29th Ave. This home has mature trees all around*This home feels like country in the city! Nearly 1/3 acre corner lot on a less traveled, quiet cul de sac street*All brick home with cutest picket fence & rose garden to greet you*Front covered porch*This home is move-in ready! Quick closing & possession! Inside the home has hardwood floors in the main floor living area & bedrooms*2 large picture windows in the living room frame the views of the trees & expanse creating lots of natural light*Charming wood stove here also for those cool winter nights*The kitchen/dining area is open to the living room, yet separate to its own space*It is fully remodeled with stainless appliances. New cabinets/floors & counters*Kitchen is large for the mid century era*Plenty of counter space*2 bedrooms on the main floor with a remodeled full bath*Primary bedroom has access to a beautiful sunroom/sun porch & yard*The full finished basement could be an in-law or friend apartment*The entrance off the garage allows privacy straight downstairs*Here is a living room, 2 non-conforming bedrooms due to window size, but they are garden level for more light*Large storage room*3/4 remodeled bath*Large laundry room has kitchen counter/cabinets & sink*This room could be finished out as a 2nd kitchen*Washer & dryer are included*The garage is oversized with access to the backyard*The yard has auto sprinklers, fence, garden areas, flood lighting & shed*There is a cool tree house to enjoy! The corner lot offers options to add another garage*See video walkthrough: https://youtu.be/hRAPqd7QOhk The mechanicals, roof & sewer are in good condition making this a move in ready home! One of the cities mentioned in Outside Magazine’s “Denver is Making Suburbs Cool Again” feature is WHEAT RIDGE!
Zillow last checked: 8 hours ago
Listing updated: September 13, 2023 at 03:53pm
Listed by:
Rhonda Snyder 303-525-3000 rhonda@rhondasnyder.com,
Urban Companies
Bought with:
June Schlesinger, 40017650
Bradford Real Estate
Source: REcolorado,MLS#: 7102420
Facts & features
Interior
Bedrooms & bathrooms
- Bedrooms: 4
- Bathrooms: 2
- Full bathrooms: 1
- 3/4 bathrooms: 1
- Main level bathrooms: 1
- Main level bedrooms: 2
Primary bedroom
- Description: Has Access To Beautiful Sun Room/Porch
- Level: Main
- Area: 130 Square Feet
- Dimensions: 13 x 10
Bedroom
- Description: 2nd Bedroom
- Level: Main
- Area: 120 Square Feet
- Dimensions: 12 x 10
Bedroom
- Description: Non Conforming Window, But It Is Garden Level
- Level: Basement
- Area: 156 Square Feet
- Dimensions: 12 x 13
Bedroom
- Description: Non-Conforming Due To Window But Is Garden Level
- Level: Basement
- Area: 99 Square Feet
- Dimensions: 9 x 11
Bathroom
- Description: All Remodeled
- Level: Main
- Area: 35 Square Feet
- Dimensions: 5 x 7
Bathroom
- Description: Remodeled
- Level: Basement
- Area: 54 Square Feet
- Dimensions: 9 x 6
Family room
- Description: Spacious Family Area
- Level: Basement
- Area: 160 Square Feet
- Dimensions: 16 x 10
Kitchen
- Description: Large Open Kitchen, All Remodeled With Dining
- Level: Main
- Area: 168 Square Feet
- Dimensions: 14 x 12
Laundry
- Description: Large With Kitchen Counter/Sink For 2nd Option
- Level: Basement
- Area: 108 Square Feet
- Dimensions: 9 x 12
Living room
- Description: Open With Large Windows To View The Trees
- Level: Main
- Area: 224 Square Feet
- Dimensions: 16 x 14
Heating
- Forced Air, Wood Stove
Cooling
- Central Air
Appliances
- Included: Dishwasher, Disposal, Dryer, Gas Water Heater, Microwave, Oven, Range, Range Hood, Refrigerator, Self Cleaning Oven, Washer
Features
- Eat-in Kitchen, Open Floorplan, Smoke Free, Tile Counters
- Flooring: Carpet, Tile, Wood
- Windows: Double Pane Windows
- Basement: Finished
- Number of fireplaces: 1
- Fireplace features: Free Standing
Interior area
- Total structure area: 1,972
- Total interior livable area: 1,972 sqft
- Finished area above ground: 986
- Finished area below ground: 876
Property
Parking
- Total spaces: 1
- Parking features: Concrete, Exterior Access Door, Oversized
- Attached garage spaces: 1
Features
- Levels: One
- Stories: 1
- Patio & porch: Covered, Deck, Front Porch, Patio
- Exterior features: Garden, Lighting, Private Yard
- Fencing: Full
Lot
- Size: 0.30 Acres
- Features: Corner Lot, Cul-De-Sac, Landscaped, Many Trees, Sprinklers In Front, Sprinklers In Rear
Details
- Parcel number: 022625
- Zoning: Residential
- Special conditions: Standard
Construction
Type & style
- Home type: SingleFamily
- Property subtype: Single Family Residence
Materials
- Brick, Concrete, Frame
- Foundation: Slab
- Roof: Composition
Condition
- Updated/Remodeled
- Year built: 1957
Utilities & green energy
- Electric: 220 Volts
- Sewer: Public Sewer
- Water: Public
- Utilities for property: Electricity Connected
Community & neighborhood
Security
- Security features: Carbon Monoxide Detector(s), Smart Locks, Smoke Detector(s)
Location
- Region: Wheat Ridge
- Subdivision: Wheat Ridge/Barths
Other
Other facts
- Listing terms: Cash,Conventional,FHA,VA Loan
- Ownership: Individual
- Road surface type: Paved
Price history
| Date | Event | Price |
|---|---|---|
| 1/2/2025 | Listing removed | $3,675$2/sqft |
Source: Zillow Rentals Report a problem | ||
| 1/2/2025 | Price change | $3,675-5.8%$2/sqft |
Source: Zillow Rentals Report a problem | ||
| 12/30/2024 | Listed for rent | $3,900+69.9%$2/sqft |
Source: Zillow Rentals Report a problem | ||
| 4/20/2023 | Sold | $688,000+22.6%$349/sqft |
Source: | ||
| 9/16/2020 | Sold | $561,000+2%$284/sqft |
Source: Public Record Report a problem | ||
Public tax history
| Year | Property taxes | Tax assessment |
|---|---|---|
| 2024 | $3,680 +30.4% | $42,091 |
| 2023 | $2,823 -1.4% | $42,091 +32.7% |
| 2022 | $2,862 +15.6% | $31,708 -2.8% |
Find assessor info on the county website
Neighborhood: 80033
Nearby schools
GreatSchools rating
- 5/10Stevens Elementary SchoolGrades: PK-5Distance: 0.8 mi
- 5/10Everitt Middle SchoolGrades: 6-8Distance: 2 mi
- 7/10Wheat Ridge High SchoolGrades: 9-12Distance: 1.7 mi
Schools provided by the listing agent
- Elementary: Stevens
- Middle: Everitt
- High: Wheat Ridge
- District: Jefferson County R-1
Source: REcolorado. This data may not be complete. We recommend contacting the local school district to confirm school assignments for this home.
Get a cash offer in 3 minutes
Find out how much your home could sell for in as little as 3 minutes with a no-obligation cash offer.
Estimated market value$727,000
Get a cash offer in 3 minutes
Find out how much your home could sell for in as little as 3 minutes with a no-obligation cash offer.
Estimated market value
$727,000

